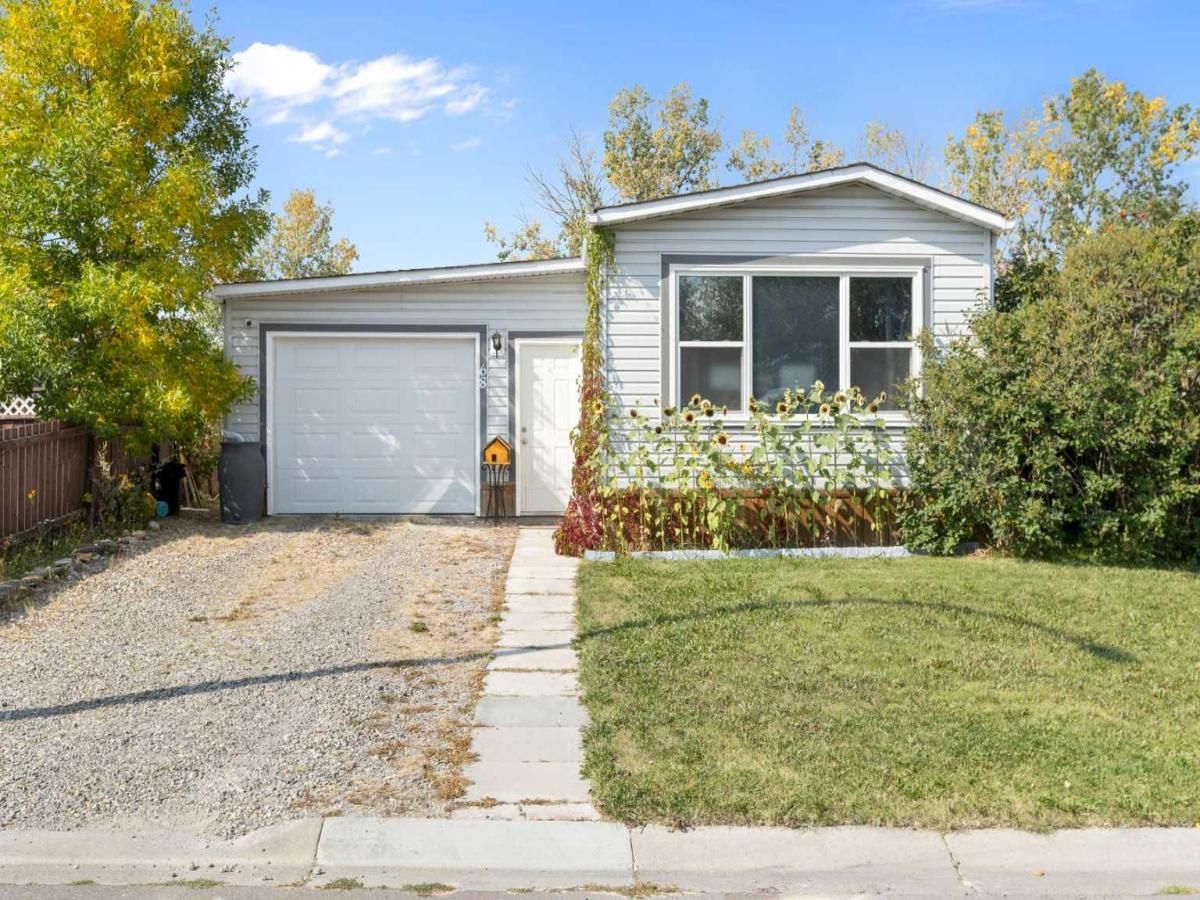This stunning, mid-century modern-inspired mobile home is a rare gem, offering ownership of the land with no lot fees in a perfect family-friendly location. Featuring 2 bedrooms, 1 bathroom, and an attached garage, this home has been thoughtfully upgraded and maintained to the highest standards.
Step inside to discover vinyl plank flooring (2021–2024), complemented by updated white trim (2025) and upgraded interior doors, creating a modern, polished look. Bright and inviting, the living room includes a dedicated office space—perfect for working from home or studying. In the primary bedroom, a walk-in closet provides ample storage and comfort, while a glass sliding door opens directly onto the deck with serene greenspace views. Refreshed in 2025, the bathroom features new paint, light fixtures, and flooring, along with a double vanity and upgraded tile shower with cedar plank ceiling, pre-plumbed for an additional shower head for a spa-like experience.
Enjoy year-round comfort with central air conditioning (capacitor replaced 2025) and a newer furnace (2016, pressure switch and circuit board replaced Jan 2025). The hot water tank was replaced in 2018, and electrical outlets upgraded in 2018. The roof, vinyl siding and most windows were replaced in 2014, with the living room windows replaced to triple-pane in 2021 ensuring long-lasting protection and durability.
Outdoor living is exceptional with a large deck pre-wired for a hot tub, a fenced backyard, a rocked leisure area with fire pit, and an insulated shed for extra storage. The property backs onto greenspace with a walking path leading directly to a dog park, offering solitude with NO NEIGHBORS BEHIND!
Located within walking distance to schools, parks, playgrounds, groceries, restaurants, Bert Church Theatre, Genesis Arena, and Rob Ebbeson Twin Arena, this home combines convenience with an incredible outdoor lifestyle. Don’t miss this rare opportunity to own a fully upgraded, turn-key home in a prime location!
Step inside to discover vinyl plank flooring (2021–2024), complemented by updated white trim (2025) and upgraded interior doors, creating a modern, polished look. Bright and inviting, the living room includes a dedicated office space—perfect for working from home or studying. In the primary bedroom, a walk-in closet provides ample storage and comfort, while a glass sliding door opens directly onto the deck with serene greenspace views. Refreshed in 2025, the bathroom features new paint, light fixtures, and flooring, along with a double vanity and upgraded tile shower with cedar plank ceiling, pre-plumbed for an additional shower head for a spa-like experience.
Enjoy year-round comfort with central air conditioning (capacitor replaced 2025) and a newer furnace (2016, pressure switch and circuit board replaced Jan 2025). The hot water tank was replaced in 2018, and electrical outlets upgraded in 2018. The roof, vinyl siding and most windows were replaced in 2014, with the living room windows replaced to triple-pane in 2021 ensuring long-lasting protection and durability.
Outdoor living is exceptional with a large deck pre-wired for a hot tub, a fenced backyard, a rocked leisure area with fire pit, and an insulated shed for extra storage. The property backs onto greenspace with a walking path leading directly to a dog park, offering solitude with NO NEIGHBORS BEHIND!
Located within walking distance to schools, parks, playgrounds, groceries, restaurants, Bert Church Theatre, Genesis Arena, and Rob Ebbeson Twin Arena, this home combines convenience with an incredible outdoor lifestyle. Don’t miss this rare opportunity to own a fully upgraded, turn-key home in a prime location!
Current real estate data for Single Family in Airdrie as of Sep 12, 2025
457
Single Family Listed
46
Avg DOM
375
Avg $ / SqFt
$660,436
Avg List Price
Property Details
Price:
$344,900
MLS #:
A2255584
Status:
Active
Beds:
2
Baths:
1
Type:
Single Family
Subtype:
Detached
Subdivision:
Big Springs
Listed Date:
Sep 11, 2025
Finished Sq Ft:
953
Lot Size:
4,004 sqft / 0.09 acres (approx)
Year Built:
1978
Schools
Interior
Appliances
Central Air Conditioner, Dishwasher, Garage Control(s), Microwave, Oven, Refrigerator, Washer/ Dryer
Basement
None
Bathrooms Full
1
Laundry Features
Laundry Room, Main Level
Exterior
Exterior Features
Fire Pit, Garden
Lot Features
Back Yard, Backs on to Park/ Green Space, Front Yard, Fruit Trees/ Shrub(s), Garden, Lawn, No Neighbours Behind, Street Lighting
Outbuildings
Shed
Parking Features
Single Garage Attached
Parking Total
3
Patio And Porch Features
Deck
Roof
Asphalt Shingle
Financial
Map
Contact Us
Mortgage Calculator
Community
- Address68 Spring Haven Road SE Airdrie AB
- SubdivisionBig Springs
- CityAirdrie
- CountyAirdrie
- Zip CodeT4A 1C8
Subdivisions in Airdrie
- Airdrie Meadows
- Bayside
- Baysprings
- Bayview
- Big Springs
- Buffalo Rub
- Canals
- Chinook Gate
- Cobblestone Creek
- Coopers Crossing
- Downtown
- East Lake Industrial
- Edgewater
- Edmonton Trail
- Fairways
- Gateway
- Hillcrest
- Jensen
- Key Ranch
- Kings Heights
- Kingsview Industrial Park
- Lanark
- Luxstone
- Meadowbrook
- Midtown
- Morningside
- Prairie Springs
- Ravenswood
- Reunion
- Ridgegate
- Sagewood
- Sawgrass Park
- Sierra Springs
- South Point
- South Windsong
- Southwinds
- Stonegate
- Summerhill
- The Village
- Thorburn
- Wildflower
- Williamstown
- Willowbrook
- Windsong
- Woodside
- Yankee Valley Crossing
Property Summary
- Located in the Big Springs subdivision, 68 Spring Haven Road SE Airdrie AB is a Single Family for sale in Airdrie, AB, T4A 1C8. It is listed for $344,900 and features 2 beds, 1 baths, and has approximately 953 square feet of living space, and was originally constructed in 1978. The current price per square foot is $362. The average price per square foot for Single Family listings in Airdrie is $375. The average listing price for Single Family in Airdrie is $660,436. To schedule a showing of MLS#a2255584 at 68 Spring Haven Road SE in Airdrie, AB, contact your ReMax Mountain View – Rob Johnstone agent at 403-730-2330.
Similar Listings Nearby

68 Spring Haven Road SE
Airdrie, AB


