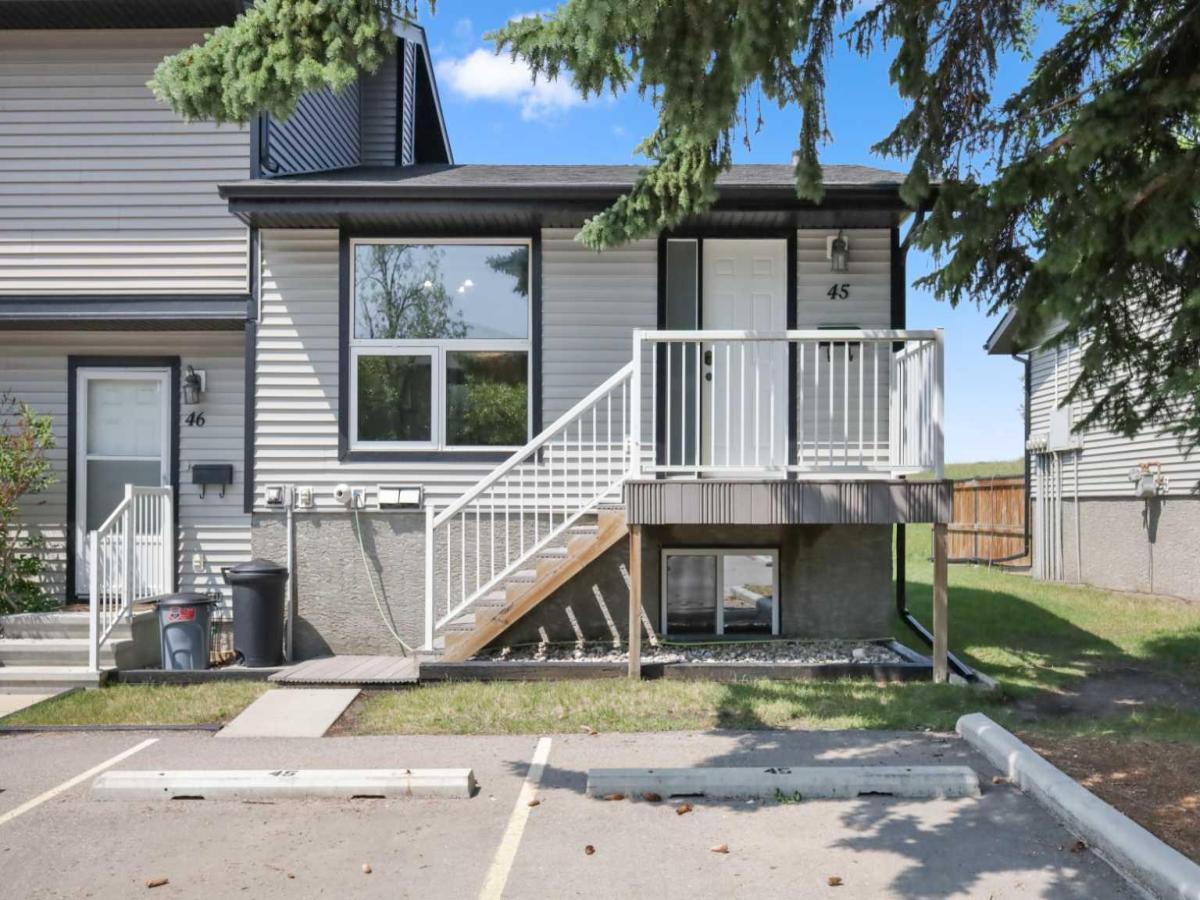This it the ONE you have been waiting for! Welcome to the Conveniently located community of Big Springs! This END UNIT 2 Bed, 1 Bath home offers 1,098 SQ FT OF DEVELOPED LIVING SPACE and has been UPDATED THROUGHOUT. The main floor features OPEN-CONCEPT LIVING with NEW VINYL PLANK FLOORING and FRESH PAINT THROUGHOUT. The MODERNIZED KITCHEN boasts NEW COUNTERTOPS, NEW CUPBOARDS, and STAINLESS STEEL APPLIANCES, and it flows seamlessly into the SPACIOUS LIVING ROOM AND DINING AREAS—perfect for entertaining. LARGE WINDOWS fill the home with NATURAL LIGHT, and you’ll love the UNOBSTRUCTED VIEWS OVERLOOKING GREENSPACE.
Both BEDROOMS ARE GENEROUSLY SIZED, and the BATHROOM HAS BEEN BEAUTIFULLY RENOVATED. Additional updates include a BRAND NEW FURNACE and a NEWER WASHER AND DRYER. Step outside to your FRESHLY LANDSCAPED, PRIVATE BACKYARD, ideal for relaxing or summer BBQs. Located close to walking paths, parks, school, shopping and offering a QUICK COMMUTE, this unit has AMPLE STORAGE, 2 PARKING STALLS and is truly MOVE-IN READY.
Both BEDROOMS ARE GENEROUSLY SIZED, and the BATHROOM HAS BEEN BEAUTIFULLY RENOVATED. Additional updates include a BRAND NEW FURNACE and a NEWER WASHER AND DRYER. Step outside to your FRESHLY LANDSCAPED, PRIVATE BACKYARD, ideal for relaxing or summer BBQs. Located close to walking paths, parks, school, shopping and offering a QUICK COMMUTE, this unit has AMPLE STORAGE, 2 PARKING STALLS and is truly MOVE-IN READY.
Property Details
Price:
$279,900
MLS #:
A2229462
Status:
Pending
Beds:
2
Baths:
1
Type:
Condo
Subtype:
Row/Townhouse
Subdivision:
Big Springs
Listed Date:
Jun 27, 2025
Finished Sq Ft:
571
Lot Size:
2,568 sqft / 0.06 acres (approx)
Year Built:
1980
Schools
Interior
Appliances
Dryer, Refrigerator, Stove(s), Washer
Basement
Finished, Full
Bathrooms Full
1
Laundry Features
In Basement
Pets Allowed
Cats O K, Dogs O K
Exterior
Exterior Features
Balcony, Private Entrance, Private Yard
Lot Features
Backs on to Park/ Green Space, Landscaped, Level, Low Maintenance Landscape, No Neighbours Behind, Private
Parking Features
Stall
Parking Total
2
Patio And Porch Features
Balcony(s), Patio
Roof
Asphalt Shingle
Financial
Map
Contact Us
Mortgage Calculator
Community
- Address45, 51 Big Hill Way SE Airdrie AB
- SubdivisionBig Springs
- CityAirdrie
- CountyAirdrie
- Zip CodeT4A 1L9
Subdivisions in Airdrie
- Airdrie Meadows
- Bayside
- Baysprings
- Bayview
- Big Springs
- Buffalo Rub
- Canals
- Chinook Gate
- Cobblestone Creek
- Coopers Crossing
- Downtown
- East Lake Industrial
- Edgewater
- Edmonton Trail
- Fairways
- Gateway
- Hillcrest
- Jensen
- Key Ranch
- Kings Heights
- Kingsview Industrial Park
- Lanark
- Luxstone
- Meadowbrook
- Midtown
- Morningside
- Prairie Springs
- Ravenswood
- Reunion
- Ridgegate
- Sagewood
- Sawgrass Park
- Sierra Springs
- South Point
- South Windsong
- Southwinds
- Stonegate
- Summerhill
- The Village
- Thorburn
- Wildflower
- Williamstown
- Willowbrook
- Windsong
- Woodside
- Yankee Valley Crossing
LIGHTBOX-IMAGES
NOTIFY-MSG
Property Summary
- Located in the Big Springs subdivision, 45, 51 Big Hill Way SE Airdrie AB is a Condo for sale in Airdrie, AB, T4A 1L9. It is listed for $279,900 and features 2 beds, 1 baths, and has approximately 571 square feet of living space, and was originally constructed in 1980. The current price per square foot is $490. The average price per square foot for Condo listings in Airdrie is $328. The average listing price for Condo in Airdrie is $393,776. To schedule a showing of MLS#a2229462 at 45, 51 Big Hill Way SE in Airdrie, AB, contact your ReMax Mountain View – Rob Johnstone agent at 403-730-2330.
LIGHTBOX-IMAGES
NOTIFY-MSG
Similar Listings Nearby

45, 51 Big Hill Way SE
Airdrie, AB
LIGHTBOX-IMAGES
NOTIFY-MSG


