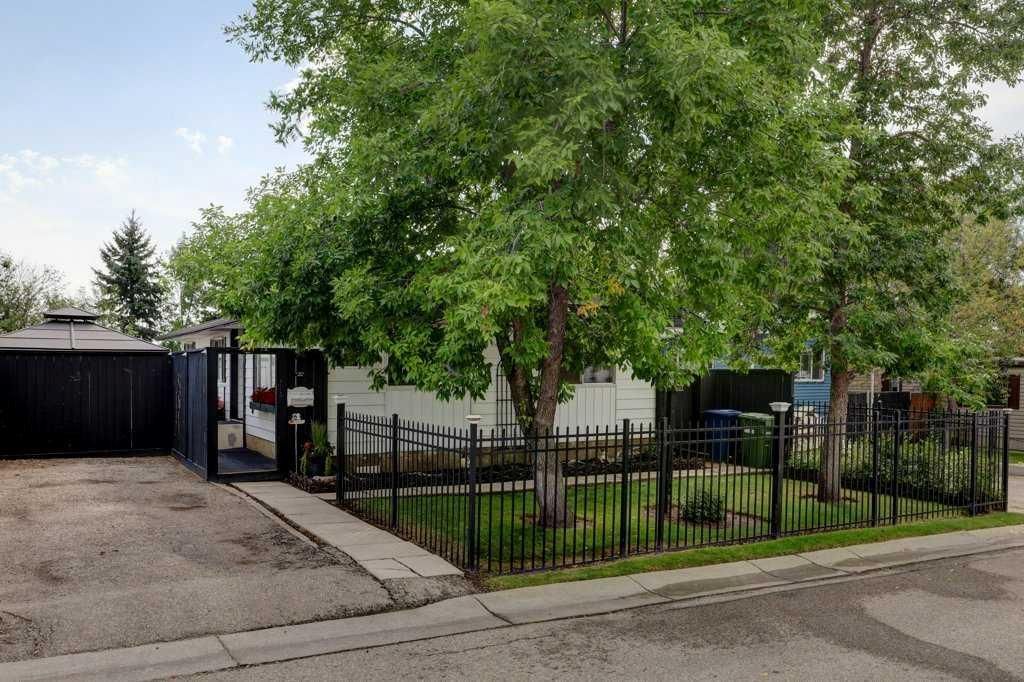Welcome to this well-maintained 1,143 sq. ft. manufactured home, offering comfort, privacy, and convenience in a family-friendly location. Situated on a generous 50’ x 120’ lot, this property boasts a private, treed yard with direct access to a school and playground right behind—perfect for families or anyone who enjoys a peaceful, open backdrop.
Inside, you’ll find a functional layout with 3 bedrooms and 1.5 bathrooms, including a convenient ensuite half-bath off the primary bedroom. The home has been thoughtfully upgraded over the years, blending modern touches with the warmth of a well-loved space.
Highlights include:
Bright and welcoming living area with large windows
Efficient kitchen with ample storage and workspace
Upgraded features throughout its life for added comfort and style
Primary bedroom with private half-bath ensuite
Two additional bedrooms ideal for family, guests, or home office
Full bathroom with updated finishes
Step outside and enjoy your own private retreat. The fenced and treed yard offers shade, privacy, and plenty of room for kids, pets, or gardening. With no neighbors directly behind and a school/park at your back, the setting provides both convenience and tranquility.
This home combines affordability, space, and a great cul-de-sac location—ideal for first-time buyers, families, or anyone looking to downsize without compromising outdoor living.
Inside, you’ll find a functional layout with 3 bedrooms and 1.5 bathrooms, including a convenient ensuite half-bath off the primary bedroom. The home has been thoughtfully upgraded over the years, blending modern touches with the warmth of a well-loved space.
Highlights include:
Bright and welcoming living area with large windows
Efficient kitchen with ample storage and workspace
Upgraded features throughout its life for added comfort and style
Primary bedroom with private half-bath ensuite
Two additional bedrooms ideal for family, guests, or home office
Full bathroom with updated finishes
Step outside and enjoy your own private retreat. The fenced and treed yard offers shade, privacy, and plenty of room for kids, pets, or gardening. With no neighbors directly behind and a school/park at your back, the setting provides both convenience and tranquility.
This home combines affordability, space, and a great cul-de-sac location—ideal for first-time buyers, families, or anyone looking to downsize without compromising outdoor living.
Current real estate data for Single Family in Airdrie as of Sep 12, 2025
457
Single Family Listed
46
Avg DOM
375
Avg $ / SqFt
$660,436
Avg List Price
Property Details
Price:
$382,900
MLS #:
A2253182
Status:
Active
Beds:
3
Baths:
2
Type:
Single Family
Subtype:
Detached
Subdivision:
Big Springs
Listed Date:
Sep 3, 2025
Finished Sq Ft:
1,143
Lot Size:
5,625 sqft / 0.13 acres (approx)
Year Built:
1978
Schools
Interior
Appliances
Dishwasher, Dryer, Electric Stove, Refrigerator, Washer, Window Coverings
Basement
None
Bathrooms Full
1
Bathrooms Half
1
Laundry Features
Laundry Room, Main Level
Exterior
Exterior Features
Private Yard
Lot Features
Back Yard, Backs on to Park/ Green Space, Cul- De- Sac, Front Yard, Gazebo, Interior Lot, Landscaped, Level, No Neighbours Behind, Rectangular Lot
Parking Features
Parking Pad
Parking Total
2
Patio And Porch Features
Patio
Roof
Asphalt Shingle
Financial
Map
Contact Us
Mortgage Calculator
Community
- Address412 Spring Haven Court SE Airdrie AB
- SubdivisionBig Springs
- CityAirdrie
- CountyAirdrie
- Zip CodeT4A 1M5
Subdivisions in Airdrie
- Airdrie Meadows
- Bayside
- Baysprings
- Bayview
- Big Springs
- Buffalo Rub
- Canals
- Chinook Gate
- Cobblestone Creek
- Coopers Crossing
- Downtown
- East Lake Industrial
- Edgewater
- Edmonton Trail
- Fairways
- Gateway
- Hillcrest
- Jensen
- Key Ranch
- Kings Heights
- Kingsview Industrial Park
- Lanark
- Luxstone
- Meadowbrook
- Midtown
- Morningside
- Prairie Springs
- Ravenswood
- Reunion
- Ridgegate
- Sagewood
- Sawgrass Park
- Sierra Springs
- South Point
- South Windsong
- Southwinds
- Stonegate
- Summerhill
- The Village
- Thorburn
- Wildflower
- Williamstown
- Willowbrook
- Windsong
- Woodside
- Yankee Valley Crossing
Property Summary
- Located in the Big Springs subdivision, 412 Spring Haven Court SE Airdrie AB is a Single Family for sale in Airdrie, AB, T4A 1M5. It is listed for $382,900 and features 3 beds, 2 baths, and has approximately 1,143 square feet of living space, and was originally constructed in 1978. The current price per square foot is $335. The average price per square foot for Single Family listings in Airdrie is $375. The average listing price for Single Family in Airdrie is $660,436. To schedule a showing of MLS#a2253182 at 412 Spring Haven Court SE in Airdrie, AB, contact your ReMax Mountain View – Rob Johnstone agent at 403-730-2330.
Similar Listings Nearby

412 Spring Haven Court SE
Airdrie, AB


