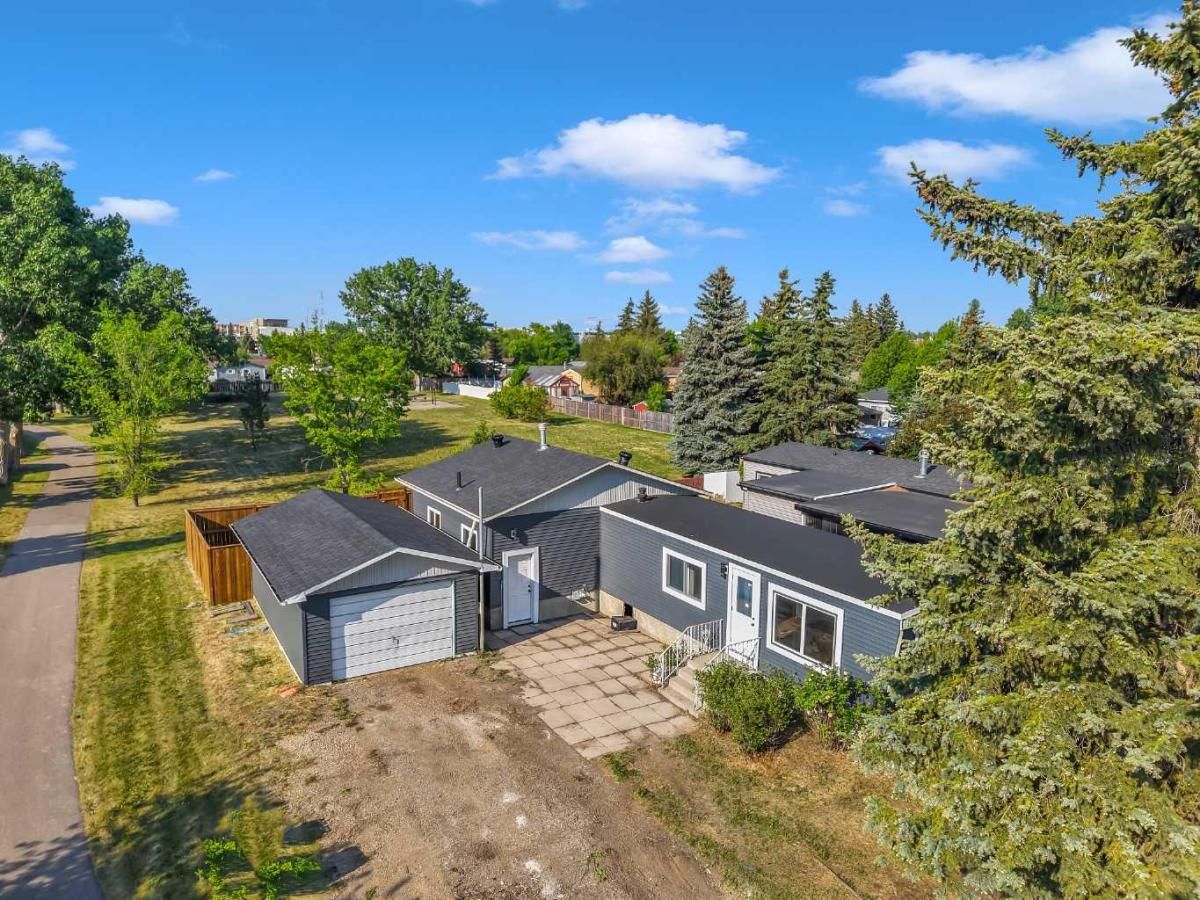AFFORDABLE SINGLE FAMILY LIVING WITH AN ILLEGAL SUITE | FULLY RENOVATED | MASSIVE 50’ X 100’ LOT | BACKS ONTO AN EXPANSIVE GREEN SPACE &' PLAYGROUND | SIDES ONTO A WALKING PATH | GARAGE WITH AN EXTRA LONG DRIVEWAY | FRONT PATIO &' HUGE BACK YARD | SEPARATE HEAT CONTROL, SEPARATE ENTRANCES &' SEPARATE LAUNDRY FOR EACH SUITE | OUTSTANDING LOCATION! Fully renovated inside and out, this beautifully updated home with an illegal suite combines turnkey comfort with a flexible layout and a truly unbeatable location. Set on a massive 50'' x 100'' lot, the home backs directly onto a wide green space and playground, and sides onto a walking path, perfect for outdoor living, family fun and added privacy. A new fence, mature trees and a sunny front patio create welcoming outdoor areas, while the single garage and extended driveway offer ample off-street parking. Inside, the living room on the main level is encased in windows flooding the space with natural light. The open-concept living area features new flooring, a neutral paint colour and a beautifully renovated kitchen featuring crisp white cabinets, stainless steel appliances and a gas stove, ideal for everyday cooking and entertaining alike. The updated four-piece bathroom includes sleek tilework and modern fixtures, while three bedrooms and in-suite laundry complete the main floor. Downstairs, a separate entrance leads to a newly finished 1 bedroom, illegal basement suite, thoughtfully designed with its own white kitchen and stainless steel appliances, separate laundry and a stylish 4-piece bathroom. Upstairs is a 2 bedroom unit and downstairs is a 1 bedroom unit. Whether used for multi-generational living, guests or future rental potential, the lower level adds exceptional flexibility. Enjoy the peace of backing onto green space with no rear neighbours, while still being just steps from schools, Big Springs Athletic Park, East Lake Park and all the year-round amenities at Genesis Place. This is a rare chance to own a move-in-ready home with room to grow, inside and out, in a vibrant, family-friendly community.
Current real estate data for Single Family in Airdrie as of Sep 12, 2025
457
Single Family Listed
46
Avg DOM
375
Avg $ / SqFt
$660,436
Avg List Price
Property Details
Price:
$379,900
MLS #:
A2229710
Status:
Pending
Beds:
3
Baths:
2
Type:
Single Family
Subtype:
Detached
Subdivision:
Big Springs
Listed Date:
Jun 14, 2025
Finished Sq Ft:
971
Lot Size:
4,999 sqft / 0.11 acres (approx)
Year Built:
1970
Schools
Interior
Appliances
Electric Stove, Range Hood, Refrigerator, Washer/ Dryer Stacked
Basement
Separate/ Exterior Entry, Finished, Full, Suite
Bathrooms Full
2
Laundry Features
In Basement, Main Level, Multiple Locations
Exterior
Exterior Features
Private Yard
Lot Features
Backs on to Park/ Green Space
Parking Features
Driveway, Insulated, Single Garage Detached
Parking Total
3
Patio And Porch Features
Patio
Roof
Asphalt Shingle
Financial
Map
Contact Us
Mortgage Calculator
Community
- Address237 Big Hill Circle SE Airdrie AB
- SubdivisionBig Springs
- CityAirdrie
- CountyAirdrie
- Zip CodeT4A 1R9
Subdivisions in Airdrie
- Airdrie Meadows
- Bayside
- Baysprings
- Bayview
- Big Springs
- Buffalo Rub
- Canals
- Chinook Gate
- Cobblestone Creek
- Coopers Crossing
- Downtown
- East Lake Industrial
- Edgewater
- Edmonton Trail
- Fairways
- Gateway
- Hillcrest
- Jensen
- Key Ranch
- Kings Heights
- Kingsview Industrial Park
- Lanark
- Luxstone
- Meadowbrook
- Midtown
- Morningside
- Prairie Springs
- Ravenswood
- Reunion
- Ridgegate
- Sagewood
- Sawgrass Park
- Sierra Springs
- South Point
- South Windsong
- Southwinds
- Stonegate
- Summerhill
- The Village
- Thorburn
- Wildflower
- Williamstown
- Willowbrook
- Windsong
- Woodside
- Yankee Valley Crossing
Property Summary
- Located in the Big Springs subdivision, 237 Big Hill Circle SE Airdrie AB is a Single Family for sale in Airdrie, AB, T4A 1R9. It is listed for $379,900 and features 3 beds, 2 baths, and has approximately 971 square feet of living space, and was originally constructed in 1970. The current price per square foot is $391. The average price per square foot for Single Family listings in Airdrie is $375. The average listing price for Single Family in Airdrie is $660,436. To schedule a showing of MLS#a2229710 at 237 Big Hill Circle SE in Airdrie, AB, contact your ReMax Mountain View – Rob Johnstone agent at 403-730-2330.
Similar Listings Nearby

237 Big Hill Circle SE
Airdrie, AB


