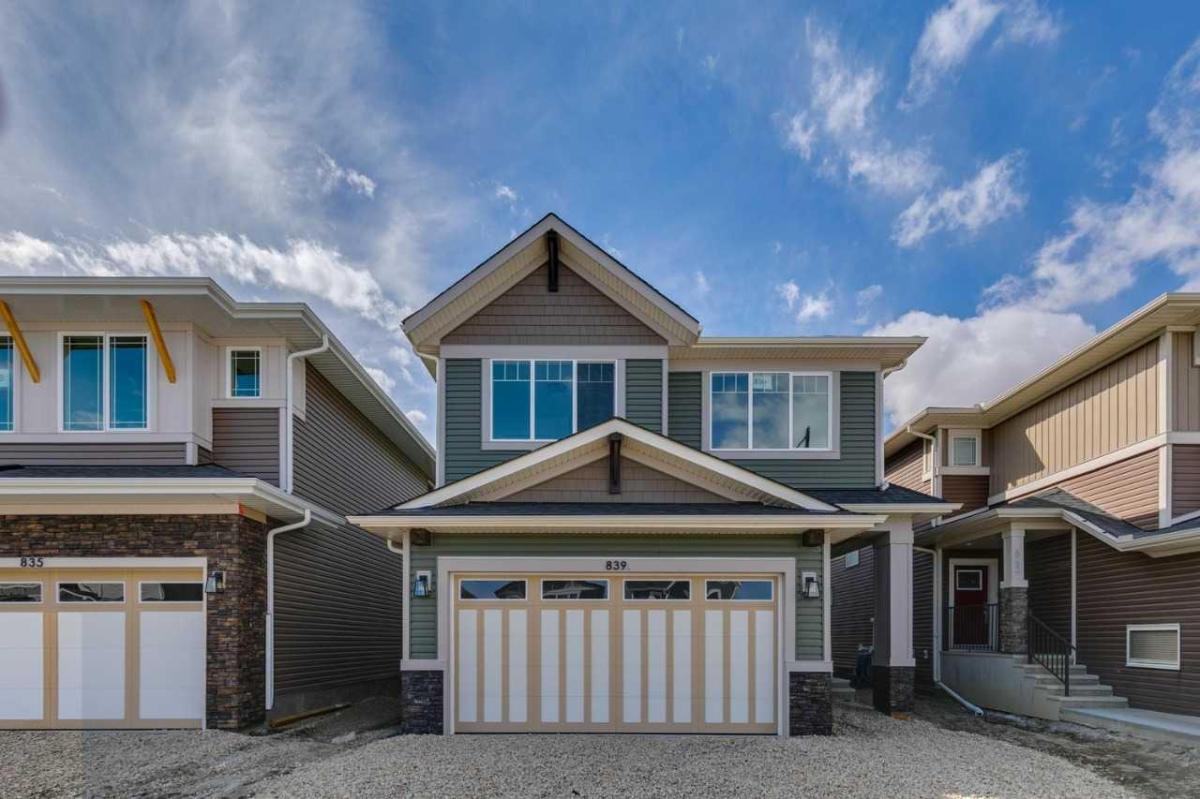The Nora II by Calbridge Homes is a 3-bedroom, 2.5-bathroom home designed with thoughtful details throughout. The front entry leads to a versatile den, ideal for work, study, or quiet use. At the centre, an L-shaped kitchen features 36” upper cabinetry, tiled backsplash, quartz countertops, and an appliance package including a gas range, French door fridge, and built-in microwave. A walk-through pantry connects to the mudroom for added convenience. Upstairs, three bedrooms, a bonus room, and a spacious laundry with new washer and dryer offer practical living spaces. The primary bedroom includes a private ensuite, combining comfort and functionality in a well-planned layout, making this home a perfect blend of comfort and convenience.
Current real estate data for Single Family in Airdrie as of Oct 29, 2025
465
Single Family Listed
51
Avg DOM
367
Avg $ / SqFt
$641,635
Avg List Price
Property Details
Price:
$723,500
MLS #:
A2205644
Status:
Pending
Beds:
3
Baths:
3
Type:
Single Family
Subtype:
Detached
Subdivision:
Bayview
Listed Date:
Mar 26, 2025
Finished Sq Ft:
2,180
Lot Size:
3,907 sqft / 0.09 acres (approx)
Year Built:
2025
Schools
Interior
Appliances
Dishwasher, Dryer, Gas Range, Microwave, Range Hood, Refrigerator, Washer
Basement
Full, Unfinished
Bathrooms Full
2
Bathrooms Half
1
Laundry Features
Upper Level
Exterior
Exterior Features
None
Lot Features
Back Yard
Parking Features
Double Garage Attached
Parking Total
4
Patio And Porch Features
None
Roof
Asphalt Shingle
Financial
Map
Contact Us
Mortgage Calculator
Community
- Address839 Bayview Terrace SW Airdrie AB
- SubdivisionBayview
- CityAirdrie
- CountyAirdrie
- Zip CodeT4B4G2
Subdivisions in Airdrie
- Airdrie Meadows
- Bayside
- Baysprings
- Bayview
- Big Springs
- Buffalo Rub
- Canals
- Chinook Gate
- Cobblestone Creek
- Coopers Crossing
- Downtown
- East Lake Industrial
- Edgewater
- Edmonton Trail
- Fairways
- Gateway
- Hillcrest
- Jensen
- Key Ranch
- Kings Heights
- Kingsview Industrial Park
- Lanark
- Luxstone
- Meadowbrook
- Midtown
- Morningside
- Prairie Springs
- Ravenswood
- Reunion
- Ridgegate
- Sagewood
- Sawgrass Park
- Sierra Springs
- South Point
- South Windsong
- Southwinds
- Stonegate
- Summerhill
- The Village
- Thorburn
- Wildflower
- Williamstown
- Willowbrook
- Windsong
- Woodside
- Yankee Valley Crossing
Property Summary
- Located in the Bayview subdivision, 839 Bayview Terrace SW Airdrie AB is a Single Family for sale in Airdrie, AB, T4B4G2. It is listed for $723,500 and features 3 beds, 3 baths, and has approximately 2,180 square feet of living space, and was originally constructed in 2025. The current price per square foot is $332. The average price per square foot for Single Family listings in Airdrie is $367. The average listing price for Single Family in Airdrie is $641,635. To schedule a showing of MLS#a2205644 at 839 Bayview Terrace SW in Airdrie, AB, contact your ReMax Mountain View – Rob Johnstone agent at 403-730-2330.
Similar Listings Nearby

839 Bayview Terrace SW
Airdrie, AB


