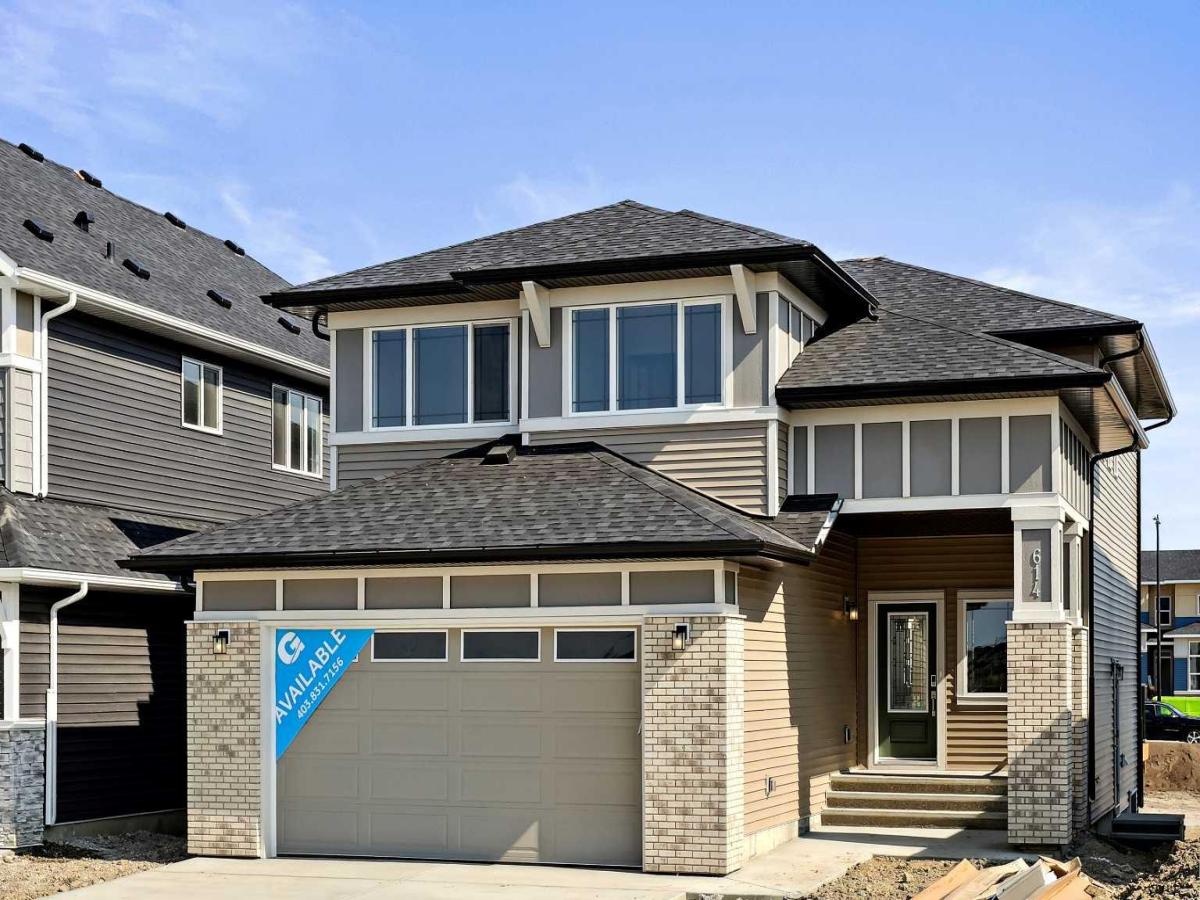Experience elevated living at 614 Bayview Lane SW, a stunning 2025 new build by Genesis Builders Group offering four bedrooms, three full bathrooms, and over 2,395 square feet of refined space. Tucked into one of Airdrie’s most desirable communities, this home seamlessly blends timeless design with a host of upgrades. Step inside to find 9-foot ceilings and luxury vinyl plank flooring that spans the spacious, open-concept layout. The kitchen is stunning, featuring sleek stainless steel appliances, a modern backsplash, upgraded lighting, an expansive kitchen island, and a walk-in pantry. A main floor bedroom offers versatility for work or rest, and a 4-piece bath completes the main floor. Upstairs, the airy central bonus room creates separation and comfort from the primary bedroom and additional bedrooms. The primary suite is your private retreat, complete with his and hers walk-in closets and a spa-inspired 5-piece en-suite featuring a tiled shower, a deep soaker tub, and dual vanities. Each of the two additional bedrooms features its own walk-in closet and shares a well-designed 5-piece bathroom with double sinks, a separate tub, and a water closet. Other highlights include an upper-level laundry room, a 9×10 rear deck, and an oversized attached double garage measuring 23’5" x 21’0". The basement is unfinished with 9′ ceilings and is ready for your design ideas! Located near schools, parks, and scenic pathways, this Bayview home offers modern elegance with ample room to grow.
Current real estate data for Single Family in Airdrie as of Sep 12, 2025
457
Single Family Listed
46
Avg DOM
375
Avg $ / SqFt
$660,436
Avg List Price
Property Details
Price:
$739,900
MLS #:
A2239932
Status:
Active
Beds:
4
Baths:
3
Type:
Single Family
Subtype:
Detached
Subdivision:
Bayview
Listed Date:
Jul 18, 2025
Finished Sq Ft:
2,395
Lot Size:
4,714 sqft / 0.11 acres (approx)
Year Built:
2025
Schools
Interior
Appliances
Dishwasher, Microwave, Range Hood, Refrigerator, Stove(s)
Basement
Full, Unfinished
Bathrooms Full
3
Laundry Features
Laundry Room
Exterior
Exterior Features
B B Q gas line
Lot Features
Back Lane, Rectangular Lot
Parking Features
Double Garage Attached
Parking Total
4
Patio And Porch Features
Deck, Front Porch
Roof
Asphalt Shingle
Financial
Map
Contact Us
Mortgage Calculator
Community
- Address614 Bayview Lane SW Airdrie AB
- SubdivisionBayview
- CityAirdrie
- CountyAirdrie
- Zip CodeT4B 5M4
Subdivisions in Airdrie
- Airdrie Meadows
- Bayside
- Baysprings
- Bayview
- Big Springs
- Buffalo Rub
- Canals
- Chinook Gate
- Cobblestone Creek
- Coopers Crossing
- Downtown
- East Lake Industrial
- Edgewater
- Edmonton Trail
- Fairways
- Gateway
- Hillcrest
- Jensen
- Key Ranch
- Kings Heights
- Kingsview Industrial Park
- Lanark
- Luxstone
- Meadowbrook
- Midtown
- Morningside
- Prairie Springs
- Ravenswood
- Reunion
- Ridgegate
- Sagewood
- Sawgrass Park
- Sierra Springs
- South Point
- South Windsong
- Southwinds
- Stonegate
- Summerhill
- The Village
- Thorburn
- Wildflower
- Williamstown
- Willowbrook
- Windsong
- Woodside
- Yankee Valley Crossing
Property Summary
- Located in the Bayview subdivision, 614 Bayview Lane SW Airdrie AB is a Single Family for sale in Airdrie, AB, T4B 5M4. It is listed for $739,900 and features 4 beds, 3 baths, and has approximately 2,395 square feet of living space, and was originally constructed in 2025. The current price per square foot is $309. The average price per square foot for Single Family listings in Airdrie is $375. The average listing price for Single Family in Airdrie is $660,436. To schedule a showing of MLS#a2239932 at 614 Bayview Lane SW in Airdrie, AB, contact your ReMax Mountain View – Rob Johnstone agent at 403-730-2330.
Similar Listings Nearby

614 Bayview Lane SW
Airdrie, AB


