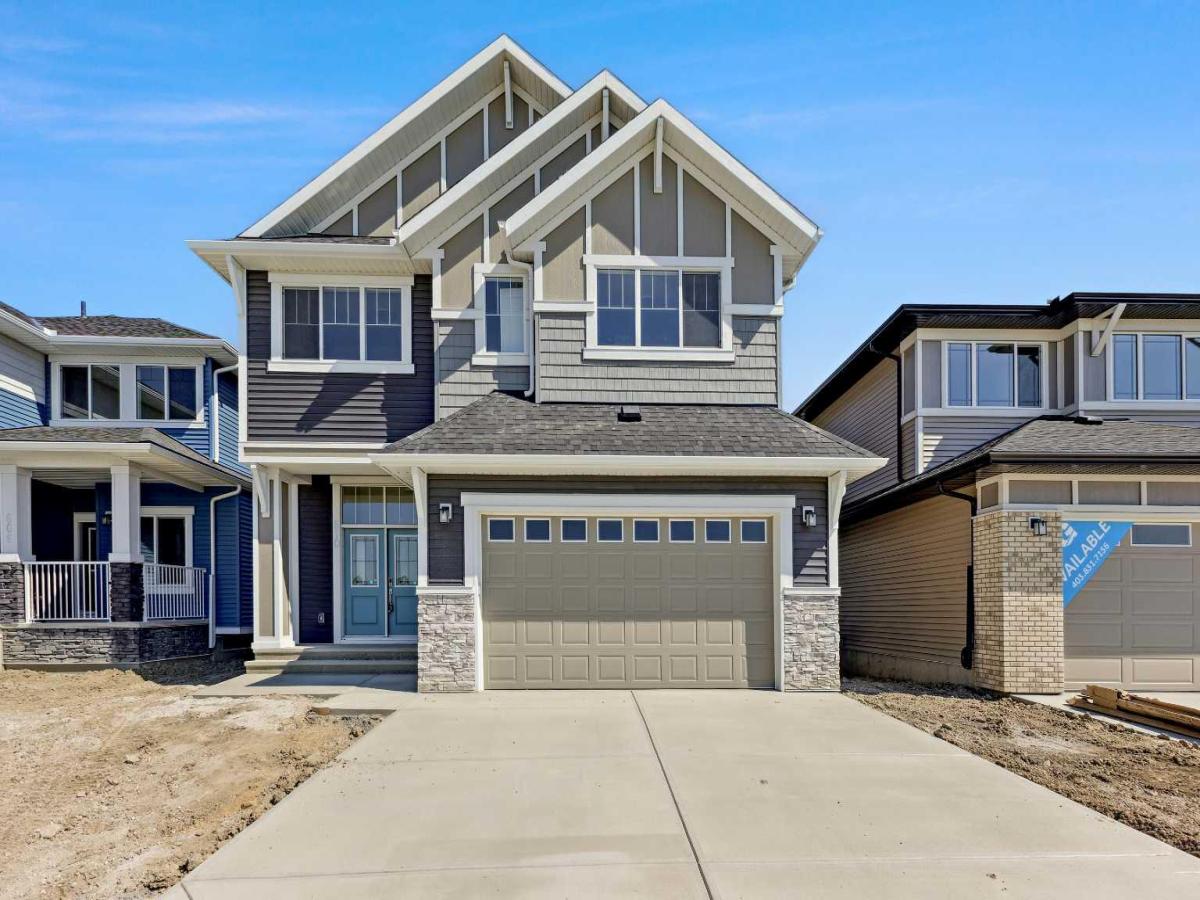Welcome to this beautifully designed, brand-new home by Genesis, ideally situated on a quiet, dead-end street steps away from the serene, scenic canals. A perfect blend of tranquillity and convenience, and ready for immediate possession. With undeniable curb appeal, you’re greeted by grand double doors that open to an impressive, light-filled interior. Inside, the main floor features airy 9-foot ceilings and beautiful luxury vinyl plank flooring that spans the main floor. The chef-inspired kitchen is the heart of the home, featuring two-toned cabinetry, a sleek stainless steel appliance package, a central island perfect for entertaining, and a spice kitchen tucked neatly to the side for added function. The kitchen seamlessly flows into the open-concept dining and living areas, where the floor-to-ceiling tiled fireplace becomes the show-stopping focal point.
A main floor bedroom with its ensuite offers flexibility as a guest suite, home office, or even a home-based business. Completing the main level are a convenient 2-piece powder room and mudroom entry from the double attached garage. Venture up the impressive stairwell with soaring ceilings to a luxurious primary suite retreat, complete with a massive walk-in closet and a spa-like ensuite featuring his and hers sinks, an oversized glass shower, and a soaker tub for ultimate relaxation. Two additional bedrooms, each with its walk-in closets, are serviced by a stylish 5-piece bathroom with dual sinks, making it ideal for growing families. A spacious bonus room and a well-appointed laundry room round out the upper floor. The unspoiled basement is ready to bring your creative vision to life, whether it’s a home gym, media room, or additional living space. This home offers luxury, space, and thoughtful design in a picturesque location. Don’t miss your opportunity to make it yours!
A main floor bedroom with its ensuite offers flexibility as a guest suite, home office, or even a home-based business. Completing the main level are a convenient 2-piece powder room and mudroom entry from the double attached garage. Venture up the impressive stairwell with soaring ceilings to a luxurious primary suite retreat, complete with a massive walk-in closet and a spa-like ensuite featuring his and hers sinks, an oversized glass shower, and a soaker tub for ultimate relaxation. Two additional bedrooms, each with its walk-in closets, are serviced by a stylish 5-piece bathroom with dual sinks, making it ideal for growing families. A spacious bonus room and a well-appointed laundry room round out the upper floor. The unspoiled basement is ready to bring your creative vision to life, whether it’s a home gym, media room, or additional living space. This home offers luxury, space, and thoughtful design in a picturesque location. Don’t miss your opportunity to make it yours!
Current real estate data for Single Family in Airdrie as of Aug 21, 2025
477
Single Family Listed
46
Avg DOM
371
Avg $ / SqFt
$661,149
Avg List Price
Property Details
Price:
$769,900
MLS #:
A2239930
Status:
Pending
Beds:
4
Baths:
4
Type:
Single Family
Subtype:
Detached
Subdivision:
Bayview
Listed Date:
Jul 29, 2025
Finished Sq Ft:
2,559
Lot Size:
4,714 sqft / 0.11 acres (approx)
Year Built:
2025
Schools
Interior
Appliances
Dishwasher, Electric Oven, Electric Stove, Microwave, Range Hood, Refrigerator
Basement
Full, Unfinished
Bathrooms Full
3
Bathrooms Half
1
Laundry Features
Laundry Room
Exterior
Exterior Features
None
Lot Features
Back Lane, Back Yard
Parking Features
Double Garage Attached
Parking Total
4
Patio And Porch Features
Deck, Front Porch
Roof
Asphalt Shingle
Financial
Map
Contact Us
Mortgage Calculator
Community
- Address610 Bayview Lane SW Airdrie AB
- SubdivisionBayview
- CityAirdrie
- CountyAirdrie
- Zip CodeT4B 5M4
Subdivisions in Airdrie
- Airdrie Meadows
- Bayside
- Baysprings
- Bayview
- Big Springs
- Buffalo Rub
- Canals
- Chinook Gate
- Cobblestone Creek
- Coopers Crossing
- Downtown
- East Lake Industrial
- Edgewater
- Edmonton Trail
- Fairways
- Gateway
- Hillcrest
- Jensen
- Key Ranch
- Kings Heights
- Kingsview Industrial Park
- Lanark
- Luxstone
- Meadowbrook
- Midtown
- Morningside
- Prairie Springs
- Ravenswood
- Reunion
- Ridgegate
- Sagewood
- Sawgrass Park
- Sierra Springs
- South Point
- South Windsong
- Southwinds
- Stonegate
- Summerhill
- The Village
- Thorburn
- Wildflower
- Williamstown
- Willowbrook
- Windsong
- Woodside
- Yankee Valley Crossing
LIGHTBOX-IMAGES
NOTIFY-MSG
Property Summary
- Located in the Bayview subdivision, 610 Bayview Lane SW Airdrie AB is a Single Family for sale in Airdrie, AB, T4B 5M4. It is listed for $769,900 and features 4 beds, 4 baths, and has approximately 2,559 square feet of living space, and was originally constructed in 2025. The current price per square foot is $301. The average price per square foot for Single Family listings in Airdrie is $371. The average listing price for Single Family in Airdrie is $661,149. To schedule a showing of MLS#a2239930 at 610 Bayview Lane SW in Airdrie, AB, contact your ReMax Mountain View – Rob Johnstone agent at 403-730-2330.
LIGHTBOX-IMAGES
NOTIFY-MSG
Similar Listings Nearby

610 Bayview Lane SW
Airdrie, AB
LIGHTBOX-IMAGES
NOTIFY-MSG


