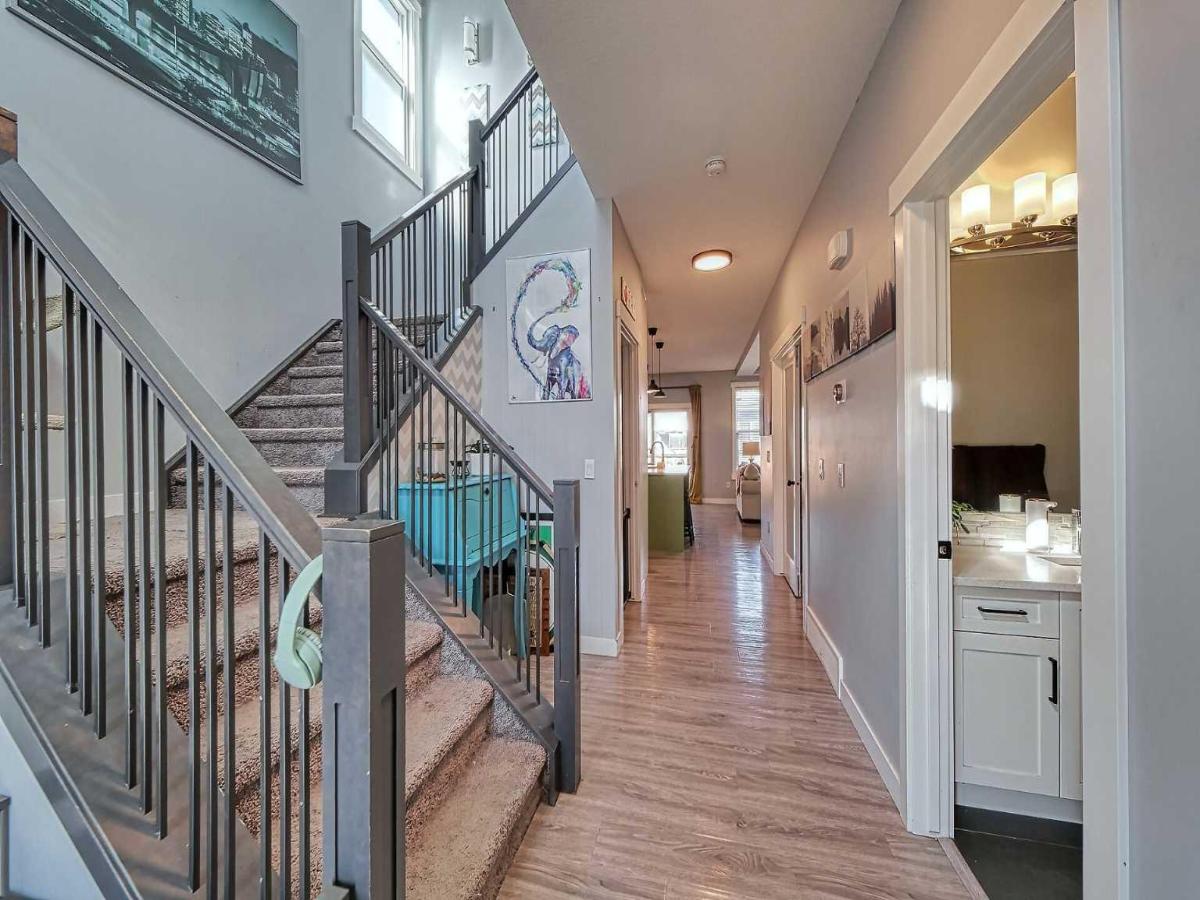Situated in the sought after community of Bayview, this beautiful 2-storey home is fully finished and offers 2,614 SF of thoughtfully designed living space with 3+2 bedrooms and 4 bathrooms. Step inside the spacious entryway featuring a dual-door closet and soaring 2 storey height ceilings. The open-concept main floor features 9’ ceilings, trendy fixtures, engineered hardwood and large, bright windows that flood the space with natural light. You will love the gourmet kitchen equipped with a center island with eating bar, quartz countertops, corner pantry and stainless steel appliances including a gas stove. The dining area gives access to the WEST facing deck and yard while the cozy living area is anchored by a gas, stone faced fireplace with built-in shelving. A convenient main floor den, mud/laundry room and a rare 4 piece bathroom complete this space. Upstairs, the spacious bonus room centers the level, with a primary retreat is complete with a 5-piece ensuite and large walk-in closet. Two additional guest rooms share a 4-piece bathroom. The fully finished basement expands your living space with a family room with wet bar, two additional bedrooms, a 4-piece bathroom and ample storage. Located near scenic ponds, winding pathways, and everyday amenities, this home is move in ready! Book your showing today!
Current real estate data for Single Family in Airdrie as of Oct 09, 2025
453
Single Family Listed
50
Avg DOM
371
Avg $ / SqFt
$656,209
Avg List Price
Property Details
Price:
$568,500
MLS #:
A2252653
Status:
Pending
Beds:
5
Baths:
4
Type:
Single Family
Subtype:
Detached
Subdivision:
Bayview
Listed Date:
Sep 2, 2025
Finished Sq Ft:
1,820
Lot Size:
3,474 sqft / 0.08 acres (approx)
Year Built:
2018
Schools
Interior
Appliances
Dishwasher, Dryer, Gas Stove, Microwave Hood Fan, Refrigerator, Washer, Window Coverings
Basement
Finished, Full
Bathrooms Full
4
Laundry Features
Main Level
Exterior
Exterior Features
Private Entrance
Lot Features
Back Yard, Landscaped, Rectangular Lot
Parking Features
Driveway, Garage Door Opener, Garage Faces Front, Single Garage Attached
Parking Total
2
Patio And Porch Features
Deck, Patio
Roof
Asphalt Shingle
Financial
Map
Contact Us
Mortgage Calculator
Community
- Address419 Bayview Way SW Airdrie AB
- SubdivisionBayview
- CityAirdrie
- CountyAirdrie
- Zip CodeT4B 4G1
Subdivisions in Airdrie
- Airdrie Meadows
- Bayside
- Baysprings
- Bayview
- Big Springs
- Buffalo Rub
- Canals
- Chinook Gate
- Cobblestone Creek
- Coopers Crossing
- Downtown
- East Lake Industrial
- Edgewater
- Edmonton Trail
- Fairways
- Gateway
- Hillcrest
- Jensen
- Key Ranch
- Kings Heights
- Kingsview Industrial Park
- Lanark
- Luxstone
- Meadowbrook
- Midtown
- Morningside
- Prairie Springs
- Ravenswood
- Reunion
- Ridgegate
- Sagewood
- Sawgrass Park
- Sierra Springs
- South Point
- South Windsong
- Southwinds
- Stonegate
- Summerhill
- The Village
- Thorburn
- Wildflower
- Williamstown
- Willowbrook
- Windsong
- Woodside
- Yankee Valley Crossing
Property Summary
- Located in the Bayview subdivision, 419 Bayview Way SW Airdrie AB is a Single Family for sale in Airdrie, AB, T4B 4G1. It is listed for $568,500 and features 5 beds, 4 baths, and has approximately 1,820 square feet of living space, and was originally constructed in 2018. The current price per square foot is $312. The average price per square foot for Single Family listings in Airdrie is $371. The average listing price for Single Family in Airdrie is $656,209. To schedule a showing of MLS#a2252653 at 419 Bayview Way SW in Airdrie, AB, contact your ReMax Mountain View – Rob Johnstone agent at 403-730-2330.
Similar Listings Nearby

419 Bayview Way SW
Airdrie, AB


