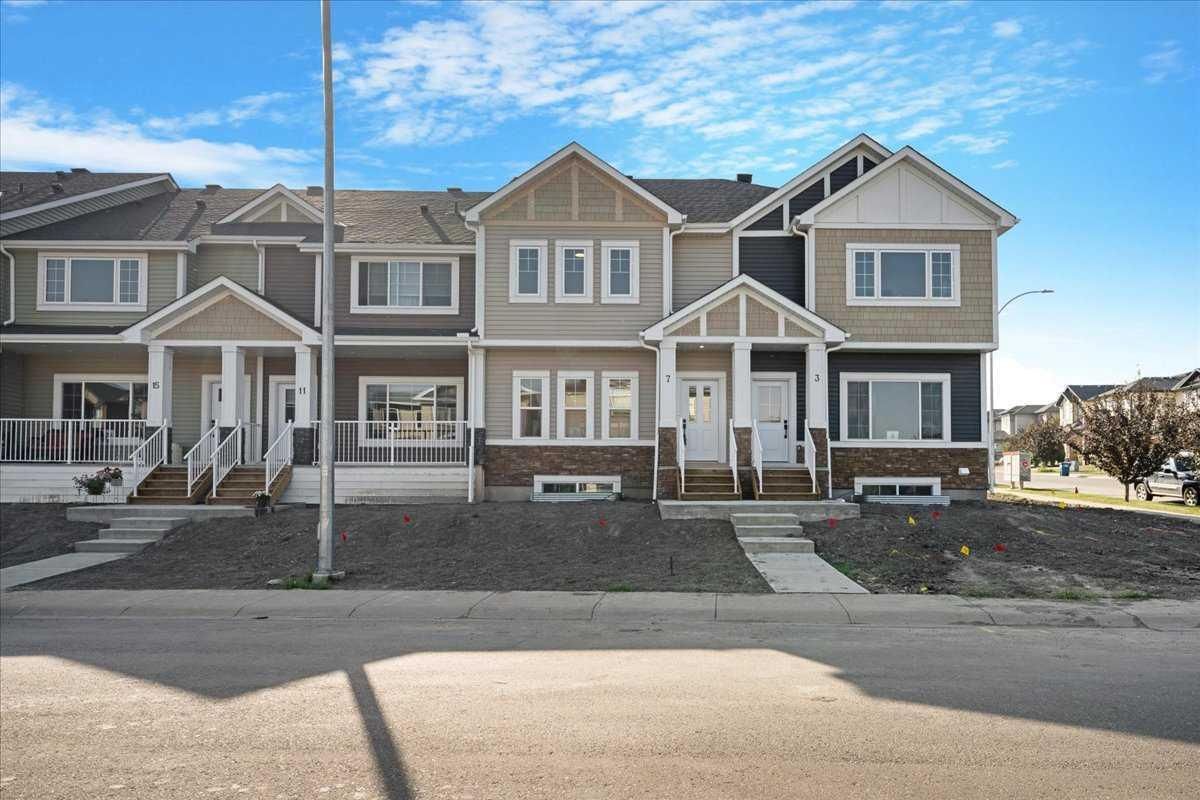Welcome to 7 Baysprings Terrace – Brand New Townhomes by Luxury Custom Builders!
Experience the perfect blend of modern comfort and timeless design in these thoughtfully crafted, brand-new townhomes. Built with quality and functionality in mind, these homes offer spacious layouts ideal for today’s lifestyle.Step inside to an open-concept main floor featuring stylish luxury vinyl plank flooring throughout. The heart of the home is the chef-inspired kitchen, showcasing a large quartz island, stainless steel appliances, and abundant cabinetry—perfect for both everyday living and entertaining. A convenient half-bath completes the main level.
Upstairs, you’ll find three generously sized bedrooms, each with walk-in closets and custom built-ins. The primary suite is designed to impress with space for a king-size bed and a luxurious 5-piece ensuite that includes dual sinks, a deep soaker tub, and a separate walk-in shower. A dedicated laundry area on this level adds everyday convenience. The unfinished basement offers roughed-in plumbing and is ready for your future development. Outside, enjoy a professionally landscaped and fully fenced west-facing backyard with access to a double detached garage. This self-managed complex is beautifully maintained with low condo fees and a strong sense of community. Located near walking paths, the waterfront, and year-round recreation like paddle-boarding in summer and skating in winter. Families will love the proximity to parks, playgrounds, Nose Creek School (K–4), shopping, dining, and essential services.
Whether you''re seeking a family-friendly home or a smart investment, there’s a layout here to fit your lifestyle.
Experience the perfect blend of modern comfort and timeless design in these thoughtfully crafted, brand-new townhomes. Built with quality and functionality in mind, these homes offer spacious layouts ideal for today’s lifestyle.Step inside to an open-concept main floor featuring stylish luxury vinyl plank flooring throughout. The heart of the home is the chef-inspired kitchen, showcasing a large quartz island, stainless steel appliances, and abundant cabinetry—perfect for both everyday living and entertaining. A convenient half-bath completes the main level.
Upstairs, you’ll find three generously sized bedrooms, each with walk-in closets and custom built-ins. The primary suite is designed to impress with space for a king-size bed and a luxurious 5-piece ensuite that includes dual sinks, a deep soaker tub, and a separate walk-in shower. A dedicated laundry area on this level adds everyday convenience. The unfinished basement offers roughed-in plumbing and is ready for your future development. Outside, enjoy a professionally landscaped and fully fenced west-facing backyard with access to a double detached garage. This self-managed complex is beautifully maintained with low condo fees and a strong sense of community. Located near walking paths, the waterfront, and year-round recreation like paddle-boarding in summer and skating in winter. Families will love the proximity to parks, playgrounds, Nose Creek School (K–4), shopping, dining, and essential services.
Whether you''re seeking a family-friendly home or a smart investment, there’s a layout here to fit your lifestyle.
Current real estate data for Single Family in Airdrie as of Oct 09, 2025
456
Single Family Listed
49
Avg DOM
371
Avg $ / SqFt
$655,586
Avg List Price
Property Details
Price:
$454,900
MLS #:
A2253923
Status:
Pending
Beds:
3
Baths:
3
Type:
Single Family
Subtype:
Row/Townhouse
Subdivision:
Baysprings
Listed Date:
Sep 7, 2025
Finished Sq Ft:
1,688
Lot Size:
2,185 sqft / 0.05 acres (approx)
Year Built:
2025
Schools
Interior
Appliances
Dishwasher, Electric Stove, Microwave Hood Fan, Refrigerator, Washer/Dryer Stacked
Basement
Full, Unfinished
Bathrooms Full
2
Bathrooms Half
1
Laundry Features
Upper Level
Pets Allowed
Call, Yes
Exterior
Exterior Features
Other, Private Entrance
Lot Features
Back Lane, Back Yard, Landscaped, Rectangular Lot, Street Lighting
Parking Features
Double Garage Detached, Off Street
Parking Total
2
Patio And Porch Features
Front Porch
Roof
Asphalt Shingle
Financial
Map
Contact Us
Mortgage Calculator
Community
- Address7 Baysprings Terrace SW Airdrie AB
- SubdivisionBaysprings
- CityAirdrie
- CountyAirdrie
- Zip CodeT4B 0R7
Subdivisions in Airdrie
- Airdrie Meadows
- Bayside
- Baysprings
- Bayview
- Big Springs
- Buffalo Rub
- Canals
- Chinook Gate
- Cobblestone Creek
- Coopers Crossing
- Downtown
- East Lake Industrial
- Edgewater
- Edmonton Trail
- Fairways
- Gateway
- Hillcrest
- Jensen
- Key Ranch
- Kings Heights
- Kingsview Industrial Park
- Lanark
- Luxstone
- Meadowbrook
- Midtown
- Morningside
- Prairie Springs
- Ravenswood
- Reunion
- Ridgegate
- Sagewood
- Sawgrass Park
- Sierra Springs
- South Point
- South Windsong
- Southwinds
- Stonegate
- Summerhill
- The Village
- Thorburn
- Wildflower
- Williamstown
- Willowbrook
- Windsong
- Woodside
- Yankee Valley Crossing
Property Summary
- Located in the Baysprings subdivision, 7 Baysprings Terrace SW Airdrie AB is a Single Family for sale in Airdrie, AB, T4B 0R7. It is listed for $454,900 and features 3 beds, 3 baths, and has approximately 1,688 square feet of living space, and was originally constructed in 2025. The current price per square foot is $269. The average price per square foot for Single Family listings in Airdrie is $371. The average listing price for Single Family in Airdrie is $655,586. To schedule a showing of MLS#a2253923 at 7 Baysprings Terrace SW in Airdrie, AB, contact your ReMax Mountain View – Rob Johnstone agent at 403-730-2330.
Similar Listings Nearby

7 Baysprings Terrace SW
Airdrie, AB


