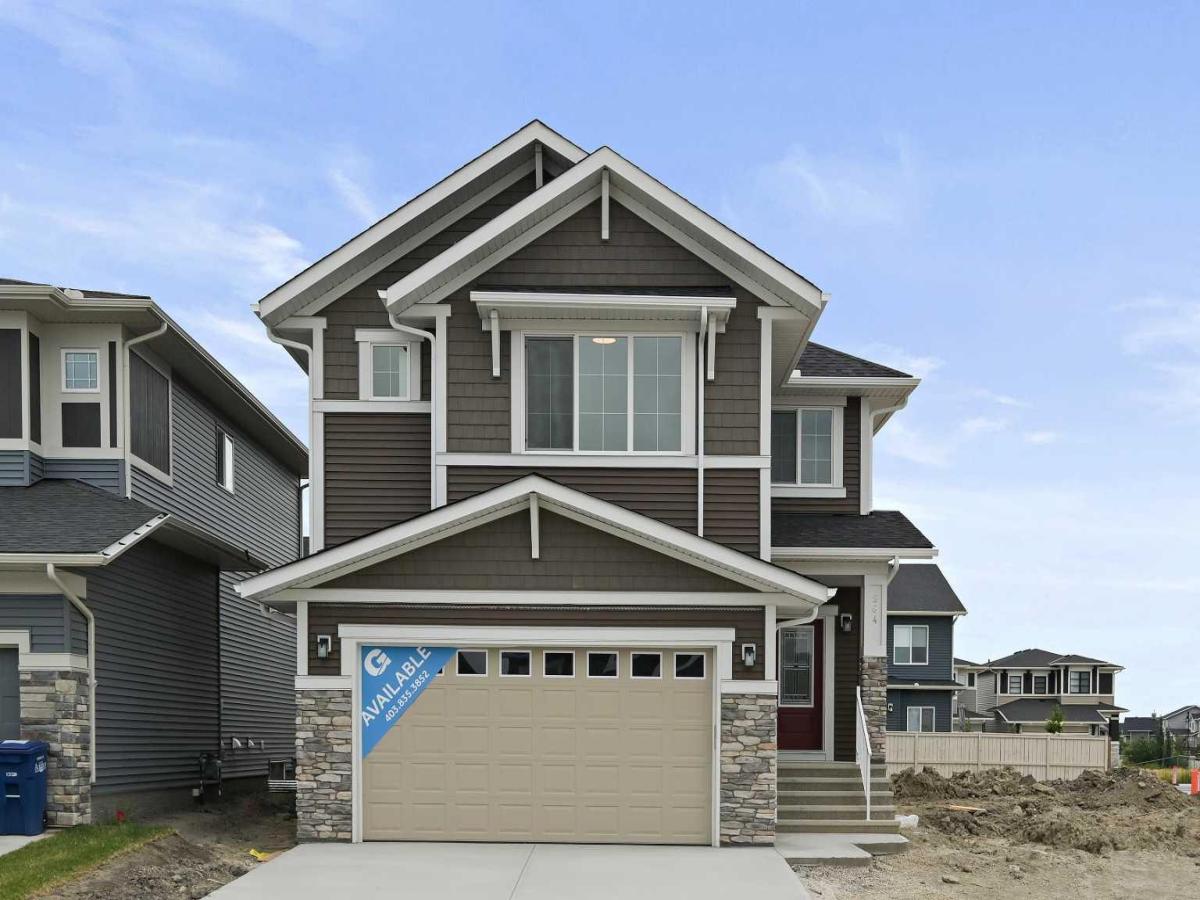This thoughtfully designed, brand-new Genesis home in Bayside blends clean, modern finishes with a layout that makes sense. With almost 2700 square feet of above-grade space, five bedrooms, three full bathrooms, and an enclosed spice kitchen, it offers the flexibility today’s families are looking for. The main floor is bright and open with wide LVP flooring, oversized windows, and 9-foot ceilings. A front bedroom and full bathroom provide an ideal setup for busy households with changing needs. The kitchen features full-height cabinetry, quartz countertops, upgraded hardware, and a fully enclosed spice kitchen with a prep sink, oven, and ample additional cabinetry. In the great room, a sleek fireplace with vertical tile surround adds a modern touch. The open dining area seamlessly flows from the kitchen, while the back entry features a well-planned mudroom with built-in shelving and direct access to the oversized garage. Upstairs, the central bonus room separates the primary suite from the three additional bedrooms. The primary bedroom features a large walk-in closet and a five-piece en-suite with a freestanding tub, an oversized tiled shower, and a double vanity. The secondary bedrooms are well-sized and share a five-piece bathroom with dual sinks. The laundry room is located conveniently on the upper level. Additional features include a side entry, 9-foot ceilings, modern black fixtures, custom fireplace tile, and designer lighting. The basement is unfinished and ready for your design ideas. All set on a quiet street near pathways, playgrounds, and schools in the established community of Bayside.
Current real estate data for Single Family in Airdrie as of Sep 12, 2025
457
Single Family Listed
46
Avg DOM
375
Avg $ / SqFt
$660,436
Avg List Price
Property Details
Price:
$809,900
MLS #:
A2236064
Status:
Active
Beds:
5
Baths:
3
Type:
Single Family
Subtype:
Detached
Subdivision:
Bayside
Listed Date:
Jul 28, 2025
Finished Sq Ft:
2,675
Lot Size:
4,621 sqft / 0.11 acres (approx)
Year Built:
2025
Schools
Interior
Appliances
Dishwasher, Microwave, Range Hood, Refrigerator, Stove(s)
Basement
Full, Unfinished
Bathrooms Full
3
Laundry Features
Upper Level
Exterior
Exterior Features
None
Lot Features
Rectangular Lot
Parking Features
Double Garage Attached
Parking Total
4
Patio And Porch Features
Front Porch
Roof
Asphalt Shingle
Financial
Map
Contact Us
Mortgage Calculator
Community
- Address564 Baywater Manor SW Airdrie AB
- SubdivisionBayside
- CityAirdrie
- CountyAirdrie
- Zip CodeT4B 3V5
Subdivisions in Airdrie
- Airdrie Meadows
- Bayside
- Baysprings
- Bayview
- Big Springs
- Buffalo Rub
- Canals
- Chinook Gate
- Cobblestone Creek
- Coopers Crossing
- Downtown
- East Lake Industrial
- Edgewater
- Edmonton Trail
- Fairways
- Gateway
- Hillcrest
- Jensen
- Key Ranch
- Kings Heights
- Kingsview Industrial Park
- Lanark
- Luxstone
- Meadowbrook
- Midtown
- Morningside
- Prairie Springs
- Ravenswood
- Reunion
- Ridgegate
- Sagewood
- Sawgrass Park
- Sierra Springs
- South Point
- South Windsong
- Southwinds
- Stonegate
- Summerhill
- The Village
- Thorburn
- Wildflower
- Williamstown
- Willowbrook
- Windsong
- Woodside
- Yankee Valley Crossing
Property Summary
- Located in the Bayside subdivision, 564 Baywater Manor SW Airdrie AB is a Single Family for sale in Airdrie, AB, T4B 3V5. It is listed for $809,900 and features 5 beds, 3 baths, and has approximately 2,675 square feet of living space, and was originally constructed in 2025. The current price per square foot is $303. The average price per square foot for Single Family listings in Airdrie is $375. The average listing price for Single Family in Airdrie is $660,436. To schedule a showing of MLS#a2236064 at 564 Baywater Manor SW in Airdrie, AB, contact your ReMax Mountain View – Rob Johnstone agent at 403-730-2330.
Similar Listings Nearby

564 Baywater Manor SW
Airdrie, AB


