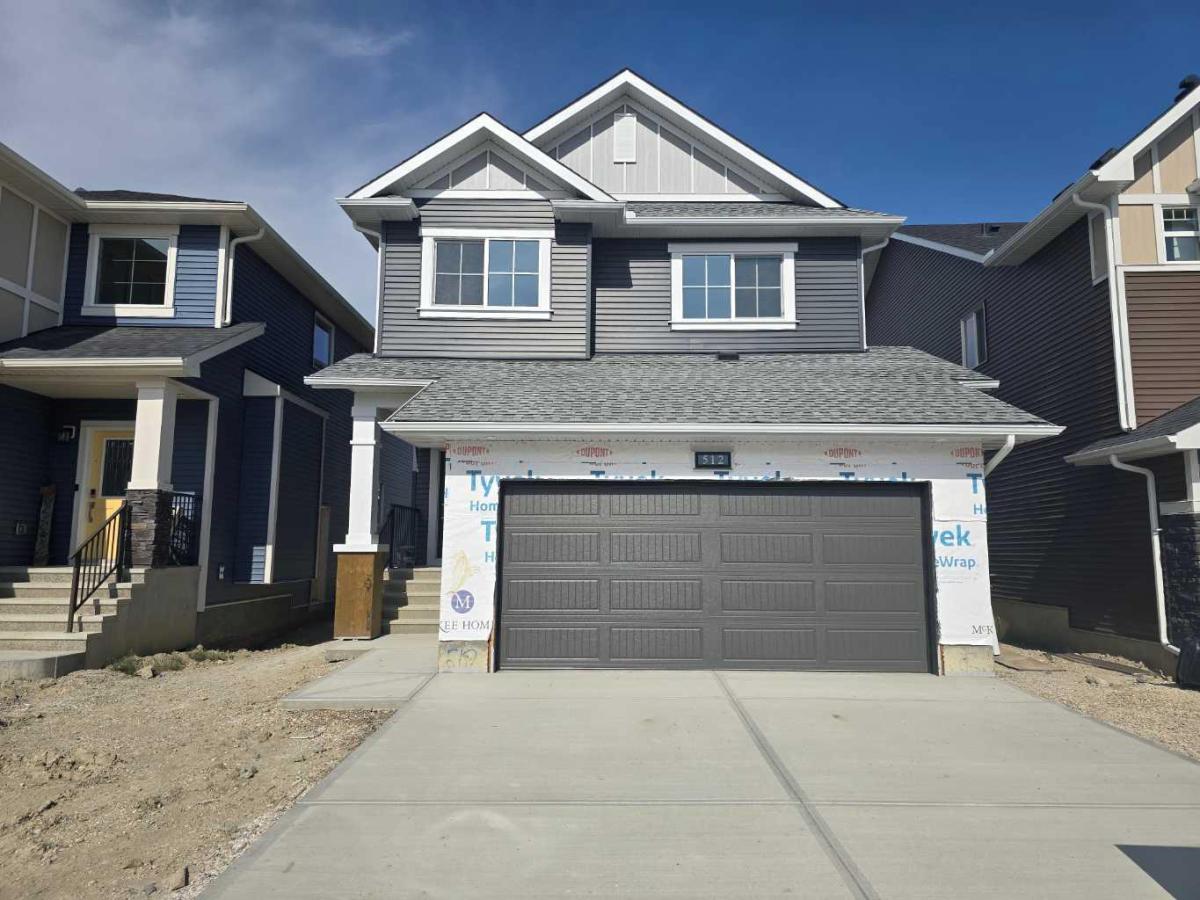Welcome to 512 Baywater Manor SW in Airdrie, a brand new home built by award winning McKee Homes that offers 2,060 square feet of above grade living space with modern style and everyday comfort in mind. This Built Green Certified home provides energy efficiency, long term value, and savings on energy costs. The main floor showcases a bright kitchen with a central island, gas range, abundant counter space and cabinetry, and a walk in pantry. The dining area flows into the living room, creating a natural gathering space, and a main floor bedroom with a full 4 piece bathroom adds flexibility for family or guests. Upstairs you will find three generous bedrooms including the owner’s suite with a walk in closet and an ensuite with dual sinks and a separate shower. A bonus room, laundry area, and a full bathroom complete the upper level. The home sits on an oversized lot with a big back yard and a double attached garage. The basement includes a rough in for future development and a separate side entrance, offering added possibilities. Bayside is a highly desired community known for its canals, green spaces, and kilometers of connected pathways. A new 1.3 acre recreation park will soon add even more to enjoy, featuring a paved pump track, a parkour style fitness playground, corn hole boards, and open play areas. Everyday conveniences, schools, and local shops are all close by, making this an ideal place to call home.
Current real estate data for Single Family in Airdrie as of Dec 29, 2025
276
Single Family Listed
68
Avg DOM
366
Avg $ / SqFt
$648,940
Avg List Price
Property Details
Price:
$719,000
MLS #:
A2269934
Status:
Active
Beds:
4
Baths:
3
Type:
Single Family
Subtype:
Detached
Subdivision:
Bayside
Listed Date:
Nov 13, 2025
Finished Sq Ft:
2,060
Lot Size:
4,752 sqft / 0.11 acres (approx)
Year Built:
2025
Schools
Interior
Appliances
Dishwasher, Gas Stove, Microwave, Range Hood, Refrigerator, Washer/Dryer
Basement
Full
Bathrooms Full
3
Laundry Features
Laundry Room, Upper Level
Exterior
Exterior Features
BBQ gas line, Other, Playground, Private Entrance, Private Yard
Lot Features
Back Yard, Cleared, Front Yard, Interior Lot, Level
Parking Features
Double Garage Attached, Driveway
Parking Total
4
Patio And Porch Features
None
Roof
Asphalt Shingle
Financial
Map
Contact Us
Mortgage Calculator
Community
- Address512 Baywater Manor SW Airdrie AB
- SubdivisionBayside
- CityAirdrie
- CountyAirdrie
- Zip CodeT4B 5R5
Subdivisions in Airdrie
- Airdrie Meadows
- Bayside
- Baysprings
- Bayview
- Big Springs
- Buffalo Rub
- Canals
- Chinook Gate
- Cobblestone Creek
- Coopers Crossing
- Downtown
- East Lake Industrial
- Edgewater
- Edmonton Trail
- Fairways
- Gateway
- Hillcrest
- Jensen
- Key Ranch
- Kings Heights
- Kingsview Industrial Park
- Lanark
- Luxstone
- Meadowbrook
- Midtown
- Morningside
- Prairie Springs
- Ravenswood
- Reunion
- Ridgegate
- Sagewood
- Sawgrass Park
- Sierra Springs
- South Point
- South Windsong
- Southwinds
- Stonegate
- Summerhill
- The Village
- Thorburn
- Wildflower
- Williamstown
- Willowbrook
- Windsong
- Woodside
- Yankee Valley Crossing
Property Summary
- Located in the Bayside subdivision, 512 Baywater Manor SW Airdrie AB is a Single Family for sale in Airdrie, AB, T4B 5R5. It is listed for $719,000 and features 4 beds, 3 baths, and has approximately 2,060 square feet of living space, and was originally constructed in 2025. The current price per square foot is $349. The average price per square foot for Single Family listings in Airdrie is $366. The average listing price for Single Family in Airdrie is $648,940. To schedule a showing of MLS#a2269934 at 512 Baywater Manor SW in Airdrie, AB, contact your ReMax Mountain View – Rob Johnstone agent at 403-730-2330.
Similar Listings Nearby

512 Baywater Manor SW
Airdrie, AB


