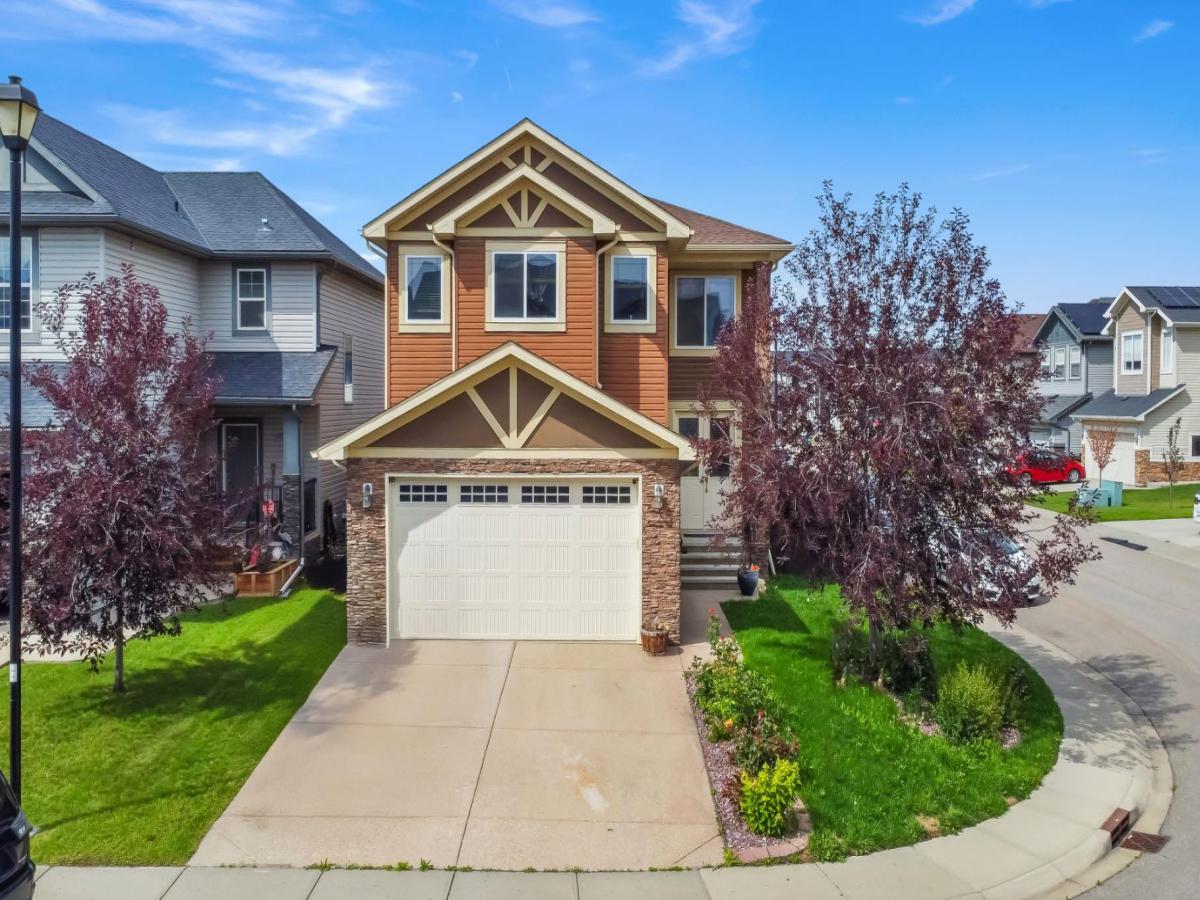Corner Lot | Approx 2500 SQFT | Mainfloor Bedroom | Custom Woodwork | 2 Ensuites. Stunning 2,500 sq. ft. Fully Upgraded Two-Storey in Bayside. Discover this beautifully designed two-storey home in the sought-after Baywater community, ideally located on a spacious corner lot with a rear paved lane—just steps from Nose Creek Elementary School, parks, and the scenic Canal pathway. This custom-built layout offers a bright family room with a cozy fireplace and built-in cabinetry, a chef’s kitchen with ceiling-height cabinetry and a walk-through pantry, and a formal dining room—perfect for entertaining. A versatile main-floor den can serve as a home office or optional fourth bedroom. Upstairs, you’ll find three generously sized bedrooms and three full bathrooms. The luxurious primary suite boasts a spa-inspired 5-piece ensuite. The second bedroom features its own 4-piece ensuite, while the third bedroom enjoys convenient access to the main 4-piece bath. A spacious bonus room and an upper-level laundry add practicality and comfort. This home showcases exceptional finishes, including hand-scraped hardwood, designer tile, custom railings, in-stair lighting, 8'' doors with oversized headers, and 9'' ceilings on both the main and lower levels. The exterior is equally impressive with upgraded siding, a rear deck, and an insulated 21'' x 23'' garage. A perfect family-friendly location where kids can easily walk to school and nearby parks.
Current real estate data for Single Family in Airdrie as of Jan 18, 2026
264
Single Family Listed
60
Avg DOM
363
Avg $ / SqFt
$645,422
Avg List Price
Property Details
Price:
$729,900
MLS #:
A2269881
Status:
Active
Beds:
4
Baths:
4
Type:
Single Family
Subtype:
Detached
Subdivision:
Bayside
Listed Date:
Nov 9, 2025
Finished Sq Ft:
2,492
Lot Size:
4,488 sqft / 0.10 acres (approx)
Year Built:
2012
Schools
Interior
Appliances
Built- In Oven, Dishwasher, Dryer, Garage Control(s), Gas Cooktop, Microwave, Refrigerator, Washer
Basement
Full
Bathrooms Full
3
Bathrooms Half
1
Laundry Features
Upper Level
Exterior
Exterior Features
Other
Lot Features
Back Lane, Back Yard, City Lot, Corner Lot
Parking Features
Double Garage Attached
Parking Total
4
Patio And Porch Features
Deck
Roof
Asphalt Shingle
Financial
Map
Contact Us
Mortgage Calculator
Community
- Address40 Baywater Court SW Airdrie AB
- SubdivisionBayside
- CityAirdrie
- CountyAirdrie
- Zip CodeT4B 0A8
Subdivisions in Airdrie
- Airdrie Meadows
- Bayside
- Baysprings
- Bayview
- Big Springs
- Buffalo Rub
- Canals
- Chinook Gate
- Cobblestone Creek
- Coopers Crossing
- Downtown
- East Lake Industrial
- Edgewater
- Edmonton Trail
- Fairways
- Gateway
- Hillcrest
- Jensen
- Key Ranch
- Kings Heights
- Kingsview Industrial Park
- Lanark
- Luxstone
- Meadowbrook
- Midtown
- Morningside
- Prairie Springs
- Ravenswood
- Reunion
- Ridgegate
- Sagewood
- Sawgrass Park
- Sierra Springs
- South Point
- South Windsong
- Southwinds
- Stonegate
- Summerhill
- The Village
- Thorburn
- Wildflower
- Williamstown
- Willowbrook
- Windsong
- Woodside
- Yankee Valley Crossing
Property Summary
- Located in the Bayside subdivision, 40 Baywater Court SW Airdrie AB is a Single Family for sale in Airdrie, AB, T4B 0A8. It is listed for $729,900 and features 4 beds, 4 baths, and has approximately 2,492 square feet of living space, and was originally constructed in 2012. The current price per square foot is $293. The average price per square foot for Single Family listings in Airdrie is $363. The average listing price for Single Family in Airdrie is $645,422. To schedule a showing of MLS#a2269881 at 40 Baywater Court SW in Airdrie, AB, contact your ReMax Mountain View – Rob Johnstone agent at 403-730-2330.
Similar Listings Nearby

40 Baywater Court SW
Airdrie, AB


