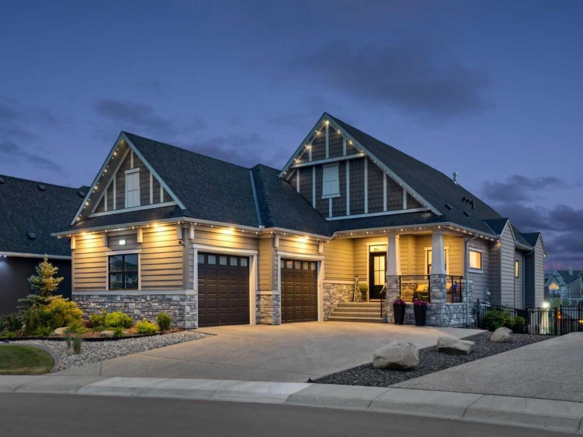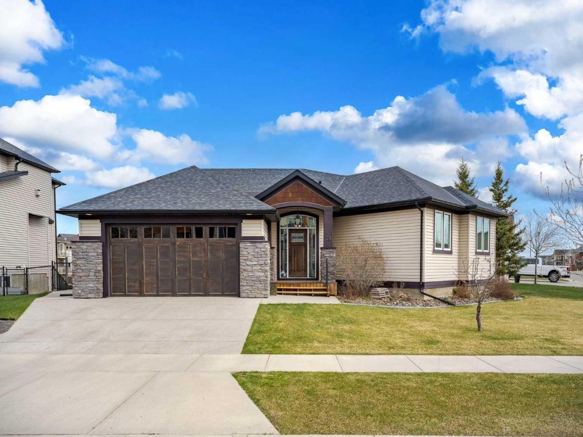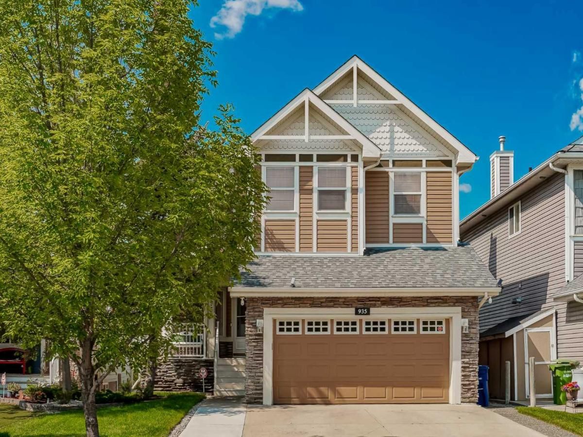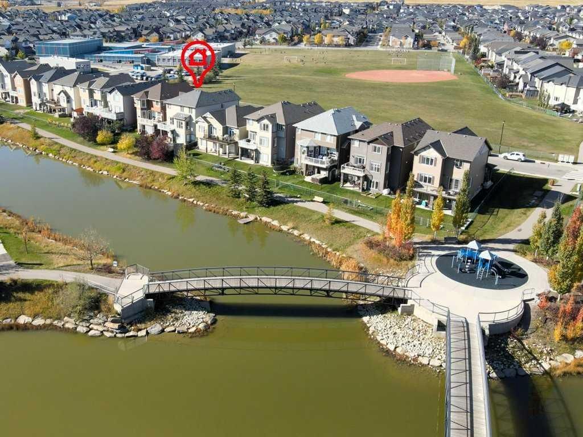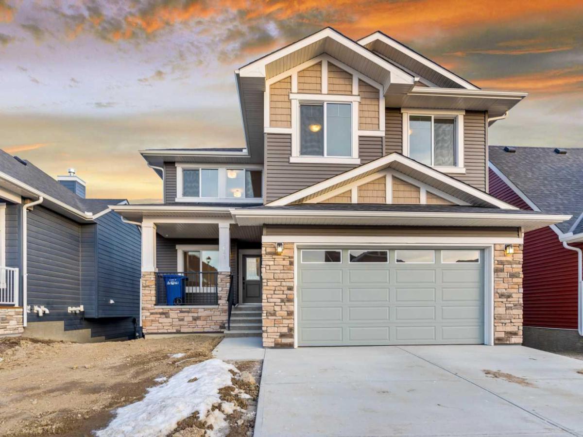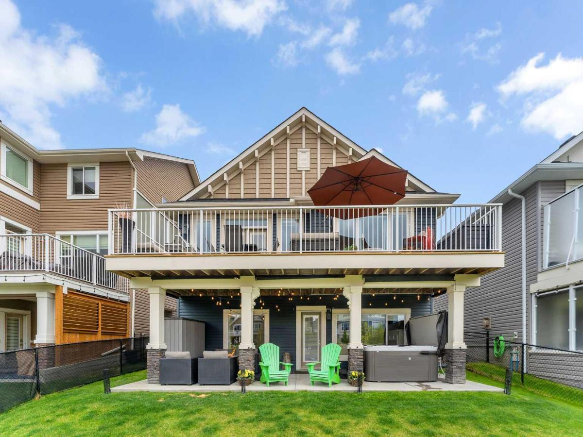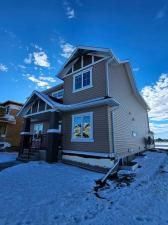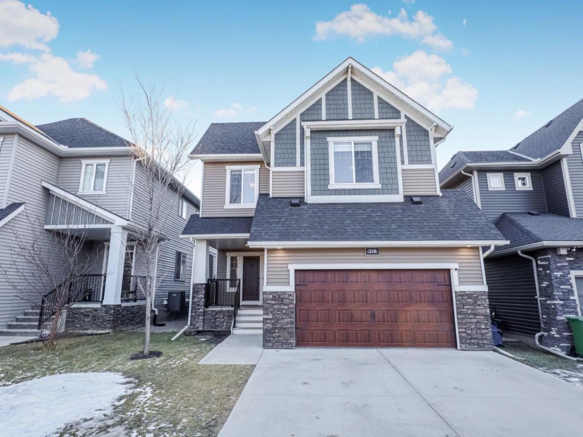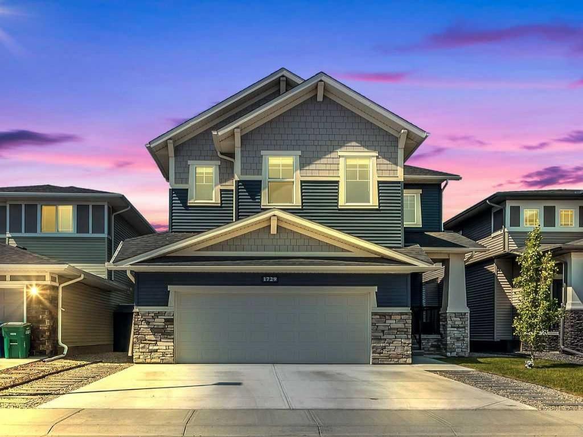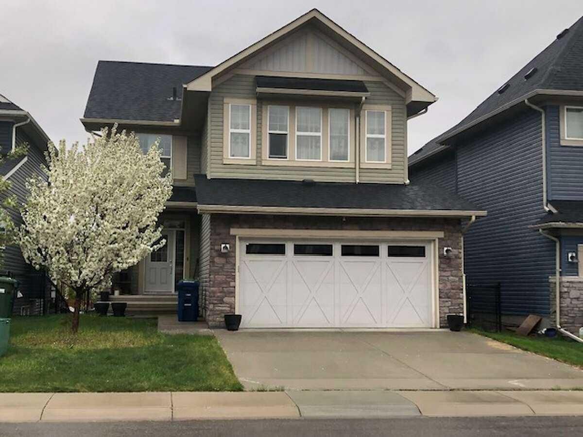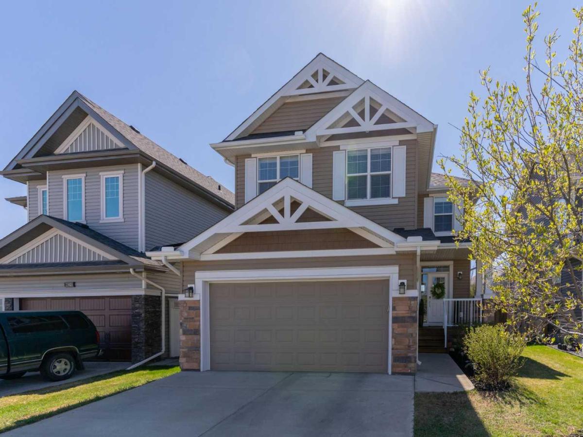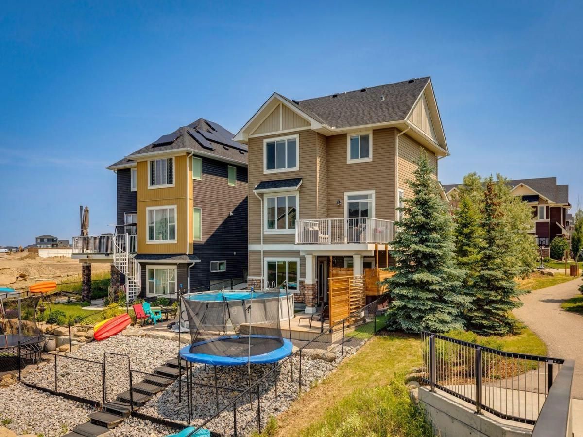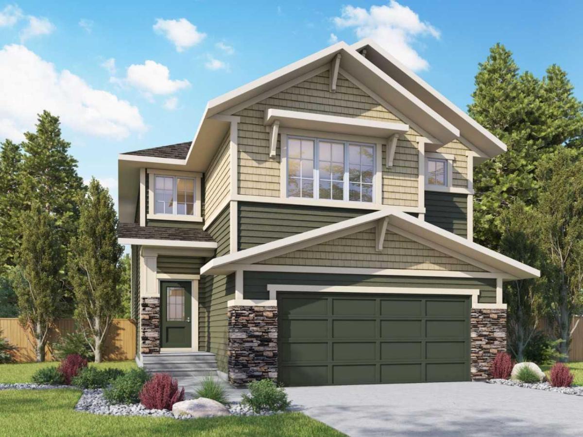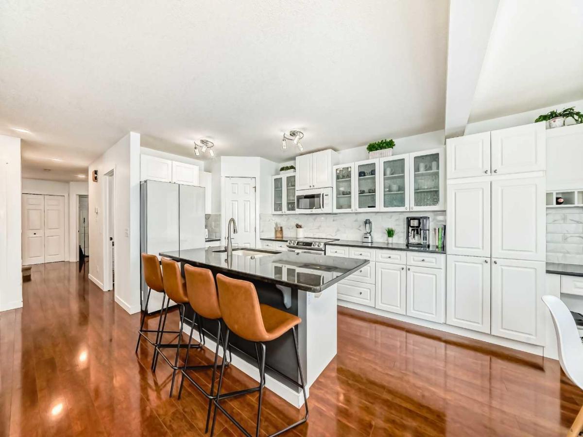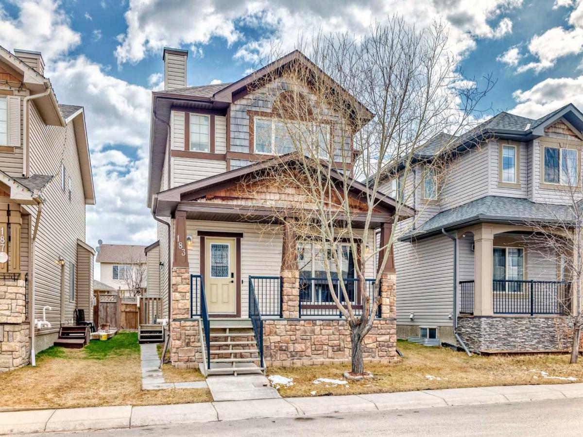Price $50,000 $75,000 $100,000 $150,000 $200,000 $250,000 $300,000 $400,000 $500,000 $600,000 $700,000 $800,000 $900,000 $1,000,000 $1,250,000 $1,500,000 $2,000,000 $3,000,000 $4,000,000 $5,000,000 $6,000,000 $7,000,000 $8,000,000 $9,000,000 $10,000,000 $15,000,000 $20,000,000 $50,000 $75,000 $100,000 $150,000 $200,000 $250,000 $300,000 $400,000 $500,000 $600,000 $700,000 $800,000 $900,000 $1,000,000 $1,250,000 $1,500,000 $2,000,000 $3,000,000 $4,000,000 $5,000,000 $6,000,000 $7,000,000 $8,000,000 $9,000,000 $10,000,000 $15,000,000 $20,000,000
PROP_ADDRESS
PROP_CITY, PROP_STATE
PROP_BEDS / PROP_BATHS
PROP_ACRES
PROP_PRICE
Details Condo
Single Family
$1,700,000 1815 Bayside Island SW
Airdrie AB T4B 5E6
$1,075,000 1343 Bayside Drive SW
Airdrie AB T4B 3W8
$1,068,800 28 Bayside Link SW
Airdrie AB T4B 0V6
$999,999 935 Bayside Drive SW
Airdrie AB T4B 3E3
$999,900 2413 Bayside Circle SW
Airdrie AB T4B 0V3
$975,000 1766 Baywater Street SW
Airdrie AB T4B 0A8
$949,900 190 Baywater Way SW
Airdrie AB T4B3V5
$933,000 1642 Baywater Street SW
Airdrie AB T4B 0A7
$924,900 222 Baywater Way SW
Airdrie AB T4B 3V5
$899,000 2765 Baywater Landing SW
Airdrie AB T4B5K6
$889,999 218 Bayside Loop SW
Airdrie AB T4B3W7
$875,000 1729 Bayside Close SW
Airdrie AB T4B 5E7
$865,000 103 Baywater Rise SW
Airdrie AB T4B 3V4
$850,000 119 Baywater Rise SW
Airdrie AB T4B 3V4
$849,900 3672 Bayside Boulevard SW
Airdrie AB T4B 5R6
$849,000 2306 Bayside Circle SW
Airdrie AB T4B 0V4
$839,900 206 Bayside Loop SW
Airdrie AB T4B 3W7
$830,000 83 Baywater Rise SW
Airdrie AB T4B 3V3
$827,900 564 Baywater Manor SW
Airdrie AB T4B5R8
$728,900 533 Baywater Manor SW
Airdrie AB T4B0A7
$705,000 30 Baywater Cape SW
Airdrie AB T4B 0B3
$675,000 1746 Baywater View SW
Airdrie AB T4B 0B3
$674,999 1316 Bayside Avenue SW
Airdrie AB T4B 2X5
$659,900 183 Baywater Rise SW
Airdrie AB T4B 0B2
The data relating to real estate for sale on this site comes from the Broker Reciprocity (BR) of the Calgary AB. All properties are subject to prior sale, changes, or withdrawal.
This site was last updated Jul-01-2025 5:52:32 pm .

