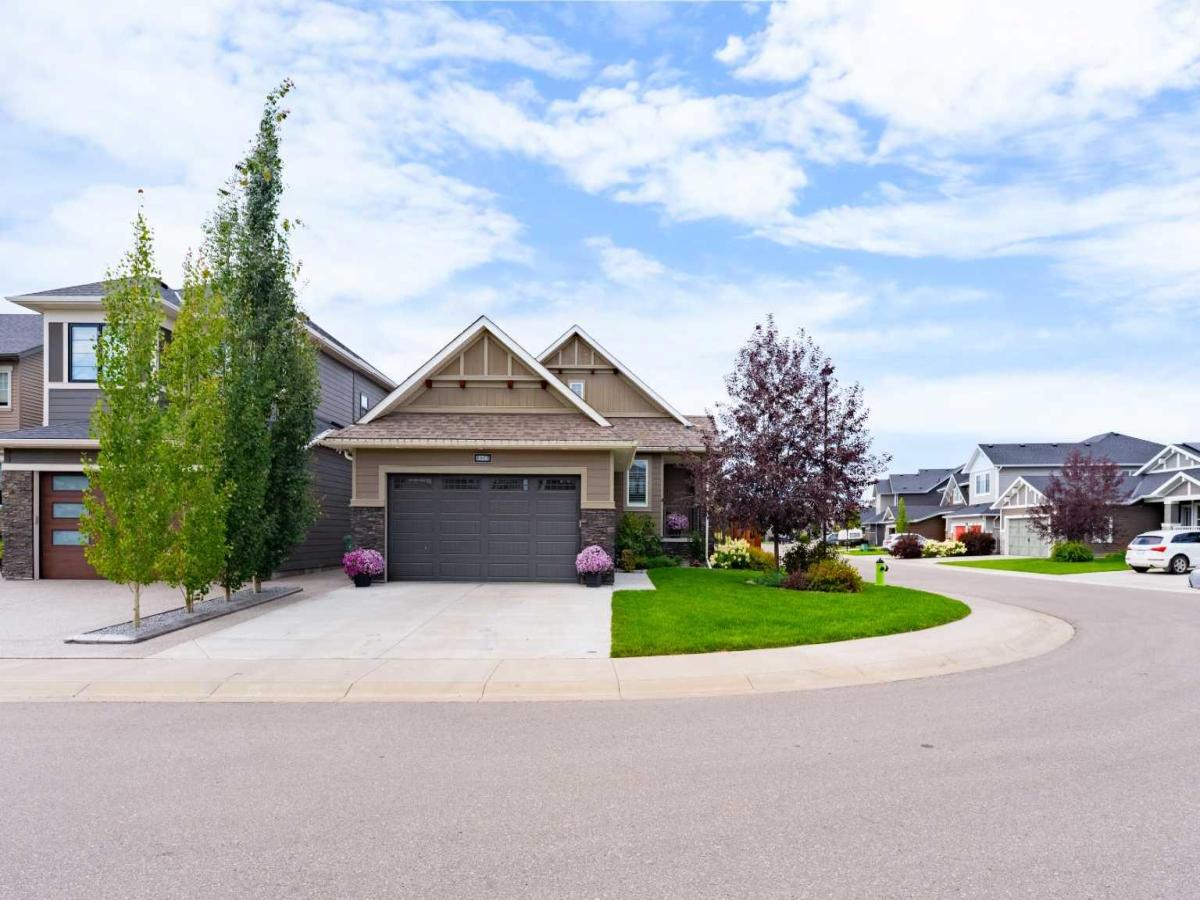This corner-lot bungalow offers a rare combination of space, style, and practicality, with over 2,300 sq ft of living space designed for both comfort and everyday ease. From the Hardie board siding and impeccable landscaping to the extra windows that flood each room with light, the home makes a memorable first impression before you even step inside. The entry opens to a well-thought-out layout where every detail has been considered. A bright mudroom with built-ins helps keep things organized, while the spacious laundry room is a true homeowner’s dream, complete with custom storage, plenty of cabinetry, and convenient drying racks. Above, the oversized garage extends beyond simple parking—offering a workshop at the back, along with a separate man door for added functionality. The kitchen is the centerpiece of the home, designed to impress both everyday cooks and enthusiastic entertainers. White cabinetry pairs with stainless steel appliances and a unique window over the stove, bringing in an abundance of natural light. A functional pantry adds extra storage, while the adjacent dining space is perfectly positioned with double sliding doors that lead to the private backyard. Out here, beautifully maintained landscaping creates a lush, inviting setting for outdoor dining, gardening, or simply unwinding in peace. Back inside, the living room provides a warm and comfortable spot to relax, and the primary suite delivers a private retreat. Spacious enough for a king-sized bed, it also includes a walk-in closet and an ensuite with dual sinks and a large shower.
The lower level extends the living space even further, with a large rec room, two additional bedrooms, and a full 4-piece bath. An expansive undeveloped area remains—a blank canvas ready to become whatever you need most, from a gym or studio to extra storage or a playroom. Combining thoughtful upgrades, a functional floorplan, and a beautifully landscaped setting, this home is ideal for those seeking a balance of style and practicality. Schedule your private showing today and see why this bungalow stands out as such a special opportunity.
The lower level extends the living space even further, with a large rec room, two additional bedrooms, and a full 4-piece bath. An expansive undeveloped area remains—a blank canvas ready to become whatever you need most, from a gym or studio to extra storage or a playroom. Combining thoughtful upgrades, a functional floorplan, and a beautifully landscaped setting, this home is ideal for those seeking a balance of style and practicality. Schedule your private showing today and see why this bungalow stands out as such a special opportunity.
Current real estate data for Single Family in Airdrie as of Oct 09, 2025
456
Single Family Listed
49
Avg DOM
371
Avg $ / SqFt
$655,586
Avg List Price
Property Details
Price:
$770,000
MLS #:
A2250151
Status:
Pending
Beds:
3
Baths:
3
Type:
Single Family
Subtype:
Detached
Subdivision:
Bayside
Listed Date:
Aug 21, 2025
Finished Sq Ft:
1,226
Lot Size:
5,190 sqft / 0.12 acres (approx)
Year Built:
2017
Schools
Interior
Appliances
Central Air Conditioner, Dishwasher, Dryer, Electric Stove, Microwave, Range Hood, Refrigerator, Washer
Basement
Finished, Full
Bathrooms Full
2
Bathrooms Half
1
Laundry Features
Laundry Room, Main Level
Exterior
Exterior Features
Awning(s), Private Yard, Rain Barrel/Cistern(s), Storage
Lot Features
Back Yard, Corner Lot, Landscaped, Lawn
Parking Features
Double Garage Attached, Driveway, Garage Faces Front, Heated Garage, Oversized
Parking Total
4
Patio And Porch Features
Deck, Patio
Roof
Asphalt Shingle
Financial
Map
Contact Us
Mortgage Calculator
Community
- Address326 Bayside Crescent SW Airdrie AB
- SubdivisionBayside
- CityAirdrie
- CountyAirdrie
- Zip CodeT4B4H1
Subdivisions in Airdrie
- Airdrie Meadows
- Bayside
- Baysprings
- Bayview
- Big Springs
- Buffalo Rub
- Canals
- Chinook Gate
- Cobblestone Creek
- Coopers Crossing
- Downtown
- East Lake Industrial
- Edgewater
- Edmonton Trail
- Fairways
- Gateway
- Hillcrest
- Jensen
- Key Ranch
- Kings Heights
- Kingsview Industrial Park
- Lanark
- Luxstone
- Meadowbrook
- Midtown
- Morningside
- Prairie Springs
- Ravenswood
- Reunion
- Ridgegate
- Sagewood
- Sawgrass Park
- Sierra Springs
- South Point
- South Windsong
- Southwinds
- Stonegate
- Summerhill
- The Village
- Thorburn
- Wildflower
- Williamstown
- Willowbrook
- Windsong
- Woodside
- Yankee Valley Crossing
Property Summary
- Located in the Bayside subdivision, 326 Bayside Crescent SW Airdrie AB is a Single Family for sale in Airdrie, AB, T4B4H1. It is listed for $770,000 and features 3 beds, 3 baths, and has approximately 1,226 square feet of living space, and was originally constructed in 2017. The current price per square foot is $628. The average price per square foot for Single Family listings in Airdrie is $371. The average listing price for Single Family in Airdrie is $655,586. To schedule a showing of MLS#a2250151 at 326 Bayside Crescent SW in Airdrie, AB, contact your ReMax Mountain View – Rob Johnstone agent at 403-730-2330.
Similar Listings Nearby

326 Bayside Crescent SW
Airdrie, AB


