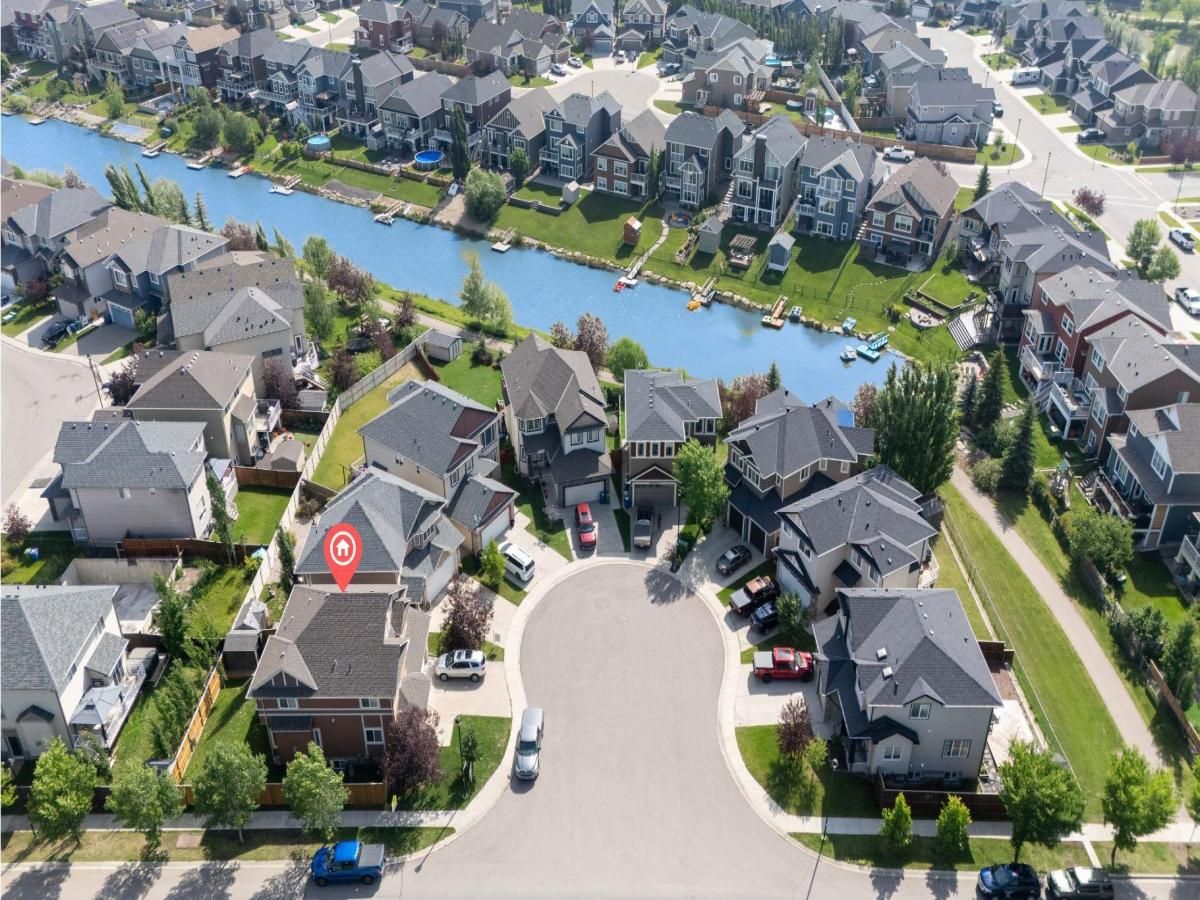Don’t miss your chance to own this stunning corner-lot home in Bayside, tucked away on a quiet cul-de-sac with fantastic curb appeal and a welcoming front porch. Extra windows fill the home with natural light, creating a bright, inviting atmosphere from the moment you step inside. The main floor begins with a versatile den—perfect for a home office or cozy sitting area—then opens to a warm, open-concept living space with hardwood and tile floors, a gas fireplace, and a spacious dining area. The updated kitchen boasts stainless steel appliances, granite countertops, and ample prep space, while a stylish 2-piece bath completes the level.
Upstairs, a sunny bonus room is ideal for a media area or playroom. The primary suite offers a walk-in closet and private en suite, joined by two additional bedrooms, a full bath, and a convenient laundry room. The undeveloped basement is ready for your ideas—home gym, rec room, or extra living space.
With FRESH PAINT, BRAND-NEW CARPET, CUSTOM BLINDS, AIR CONDITIONING, DECK, FENCE, LANDSCAPING, AND SHED—all already done—this home is truly move-in ready. WHY WAIT FOR NEW CONSTRUCTION when you can move in within 15 days and have WINDOW COVERINGS, WASHER, DRYER, AND AC INCLUDED? The LOCATION is unbeatable—STEPS to the CANALS and walking paths, STEPS to the ELEMENTARY SCHOOL, the middle school bus stop just across the street, and the high school nearby. Bayside is one of Airdrie’s most desirable communities, known for its scenic canals, walking trails, parks, and close-knit feel, all just minutes from shopping, dining, and amenities.
Upstairs, a sunny bonus room is ideal for a media area or playroom. The primary suite offers a walk-in closet and private en suite, joined by two additional bedrooms, a full bath, and a convenient laundry room. The undeveloped basement is ready for your ideas—home gym, rec room, or extra living space.
With FRESH PAINT, BRAND-NEW CARPET, CUSTOM BLINDS, AIR CONDITIONING, DECK, FENCE, LANDSCAPING, AND SHED—all already done—this home is truly move-in ready. WHY WAIT FOR NEW CONSTRUCTION when you can move in within 15 days and have WINDOW COVERINGS, WASHER, DRYER, AND AC INCLUDED? The LOCATION is unbeatable—STEPS to the CANALS and walking paths, STEPS to the ELEMENTARY SCHOOL, the middle school bus stop just across the street, and the high school nearby. Bayside is one of Airdrie’s most desirable communities, known for its scenic canals, walking trails, parks, and close-knit feel, all just minutes from shopping, dining, and amenities.
Current real estate data for Single Family in Airdrie as of Oct 29, 2025
465
Single Family Listed
51
Avg DOM
367
Avg $ / SqFt
$641,635
Avg List Price
Property Details
Price:
$635,000
MLS #:
A2218370
Status:
Active
Beds:
3
Baths:
3
Type:
Single Family
Subtype:
Detached
Subdivision:
Bayside
Listed Date:
Jun 19, 2025
Finished Sq Ft:
2,186
Lot Size:
4,337 sqft / 0.10 acres (approx)
Year Built:
2009
Schools
Interior
Appliances
Dishwasher, Electric Stove, Garage Control(s), Microwave, Range Hood, Refrigerator, Window Coverings
Basement
Full
Bathrooms Full
2
Bathrooms Half
1
Laundry Features
Upper Level
Exterior
Exterior Features
Private Yard
Lot Features
Back Yard, Corner Lot, Cul- De- Sac, Front Yard, Landscaped, Lawn, Level, Rectangular Lot
Parking Features
Double Garage Attached
Parking Total
4
Patio And Porch Features
Deck, Front Porch
Roof
Asphalt Shingle
Financial
Map
Contact Us
Mortgage Calculator
Community
- Address30 Baywater Cape SW Airdrie AB
- SubdivisionBayside
- CityAirdrie
- CountyAirdrie
- Zip CodeT4B 0B3
Subdivisions in Airdrie
- Airdrie Meadows
- Bayside
- Baysprings
- Bayview
- Big Springs
- Buffalo Rub
- Canals
- Chinook Gate
- Cobblestone Creek
- Coopers Crossing
- Downtown
- East Lake Industrial
- Edgewater
- Edmonton Trail
- Fairways
- Gateway
- Hillcrest
- Jensen
- Key Ranch
- Kings Heights
- Kingsview Industrial Park
- Lanark
- Luxstone
- Meadowbrook
- Midtown
- Morningside
- Prairie Springs
- Ravenswood
- Reunion
- Ridgegate
- Sagewood
- Sawgrass Park
- Sierra Springs
- South Point
- South Windsong
- Southwinds
- Stonegate
- Summerhill
- The Village
- Thorburn
- Wildflower
- Williamstown
- Willowbrook
- Windsong
- Woodside
- Yankee Valley Crossing
Property Summary
- Located in the Bayside subdivision, 30 Baywater Cape SW Airdrie AB is a Single Family for sale in Airdrie, AB, T4B 0B3. It is listed for $635,000 and features 3 beds, 3 baths, and has approximately 2,186 square feet of living space, and was originally constructed in 2009. The current price per square foot is $290. The average price per square foot for Single Family listings in Airdrie is $367. The average listing price for Single Family in Airdrie is $641,635. To schedule a showing of MLS#a2218370 at 30 Baywater Cape SW in Airdrie, AB, contact your ReMax Mountain View – Rob Johnstone agent at 403-730-2330.
Similar Listings Nearby

30 Baywater Cape SW
Airdrie, AB


