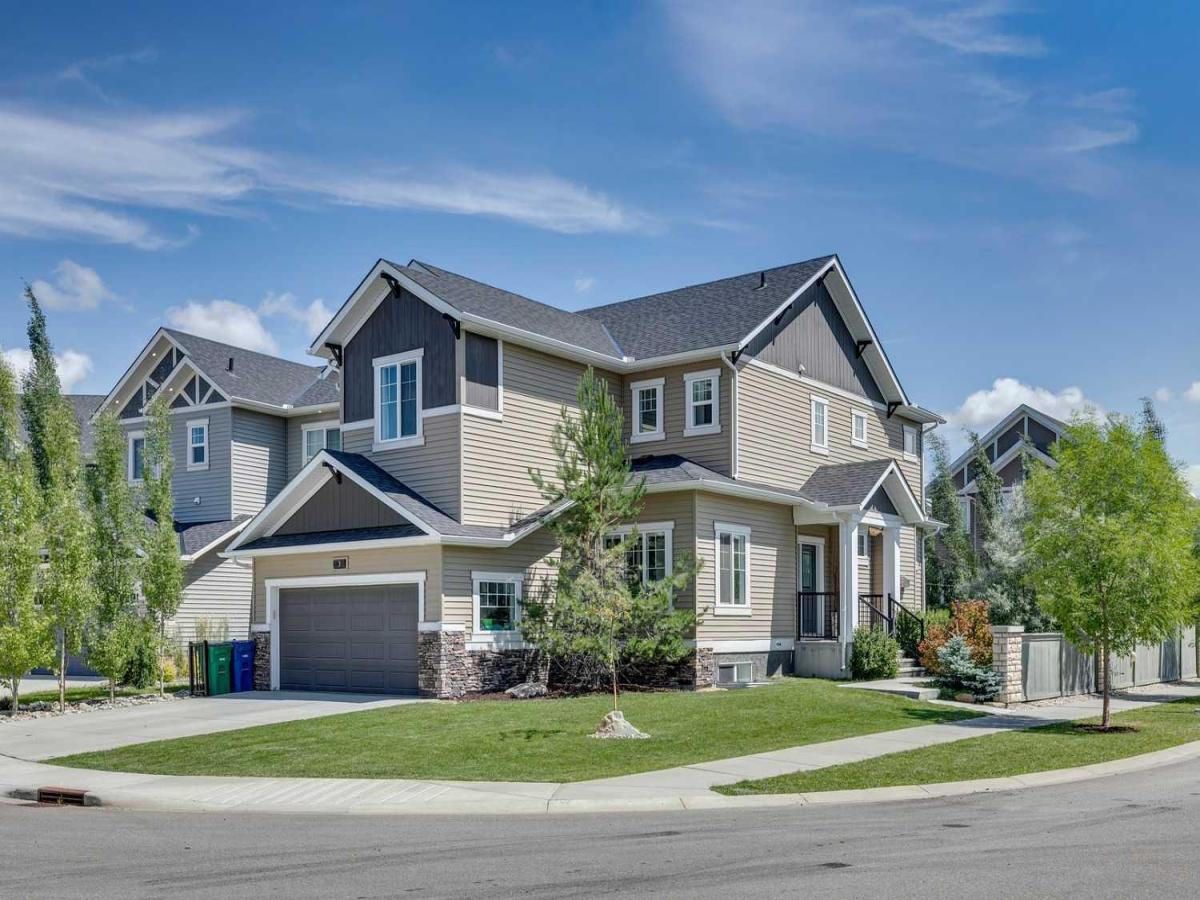Experience the perfect balance of contemporary design and refined coastal ambience in this impeccably finished residence, ideally situated on a private corner cul-de-sac lot. From the moment you step inside, south-facing windows bathe the main floor in natural light, highlighting superb finishes and thoughtful details throughout.
The gourmet kitchen is a culinary masterpiece, showcasing a splendid quartz island, professional-grade appliances, a gas range, and a designer walk-through butler’s pantry complete with a custom coffee bar and beverage station. Seamlessly connected, the elegant dining area and expansive living room—with a striking stone-clad fireplace—create an inviting space for both intimate gatherings and entertaining.
A private main floor den offers the perfect setting for a home office or library, complemented by a stylish powder room to complete the level.
Upstairs, the primary suite is an indulgent sanctuary featuring dual walk-in closets and a lavish spa-inspired ensuite appointed with double vanities, a deep soaker tub, and an oversized glass shower. Two additional bedrooms, a beautifully appointed four-piece bathroom, and an airy bonus room provide exceptional comfort for family and guests alike.
The recently completed lower level extends your living space with a warm and welcoming family room enhanced by designer ship-lap ceilings and a spacious guest bedroom.
Outdoors, discover an extraordinary private retreat designed for effortless entertaining and relaxation. Meticulous landscaping, custom stonework, a 12’ x 8’ swim spa, an outdoor kitchen, and maintenance-free artificial turf create a spectacular backdrop for memorable summer evenings and warm soaks when the snow is gently falling all around.
Located just one block from the canal and picturesque walking trails, this remarkable home offers an unparalleled lifestyle defined by style, comfort, and attention to detail. Bayside Estates is a highly desirable neighbourhood with excellent access to schools, shopping and so much more! Come experience the Bayside lifestyle at its finest!
Current real estate data for Single Family in Airdrie as of Aug 01, 2025
470
Single Family Listed
42
Avg DOM
368
Avg $ / SqFt
$657,386
Avg List Price
Property Details
Price:
$855,000
MLS #:
A2237499
Status:
Pending
Beds:
4
Baths:
4
Type:
Single Family
Subtype:
Detached
Subdivision:
Bayside
Listed Date:
Jul 11, 2025
Finished Sq Ft:
2,277
Lot Size:
5,227 sqft / 0.12 acres (approx)
Year Built:
2017
Schools
Interior
Appliances
Bar Fridge, Dishwasher, Garage Control(s), Gas Range, Microwave Hood Fan, Refrigerator, Washer/ Dryer
Basement
Finished, Full
Bathrooms Full
3
Bathrooms Half
1
Laundry Features
Upper Level
Exterior
Exterior Features
Fire Pit, Other, Outdoor Kitchen, Rain Gutters
Lot Features
Back Yard, Front Yard, Lawn, Low Maintenance Landscape, Many Trees, See Remarks
Parking Features
Double Garage Attached
Parking Total
4
Patio And Porch Features
Patio, Rear Porch, See Remarks
Roof
Asphalt Shingle
Financial
Map
Contact Us
Mortgage Calculator
Community
- Address3 Bayside Cove SW Airdrie AB
- SubdivisionBayside
- CityAirdrie
- CountyAirdrie
- Zip CodeT4B 4G9
Subdivisions in Airdrie
- Airdrie Meadows
- Bayside
- Baysprings
- Bayview
- Big Springs
- Buffalo Rub
- Canals
- Chinook Gate
- Cobblestone Creek
- Coopers Crossing
- Downtown
- East Lake Industrial
- Edgewater
- Edmonton Trail
- Fairways
- Gateway
- Hillcrest
- Jensen
- Key Ranch
- Kings Heights
- Kingsview Industrial Park
- Lanark
- Luxstone
- Meadowbrook
- Midtown
- Morningside
- Prairie Springs
- Ravenswood
- Reunion
- Ridgegate
- Sagewood
- Sawgrass Park
- Sierra Springs
- South Point
- South Windsong
- Southwinds
- Stonegate
- Summerhill
- The Village
- Thorburn
- Wildflower
- Williamstown
- Willowbrook
- Windsong
- Woodside
- Yankee Valley Crossing
LIGHTBOX-IMAGES
NOTIFY-MSG
Property Summary
- Located in the Bayside subdivision, 3 Bayside Cove SW Airdrie AB is a Single Family for sale in Airdrie, AB, T4B 4G9. It is listed for $855,000 and features 4 beds, 4 baths, and has approximately 2,277 square feet of living space, and was originally constructed in 2017. The current price per square foot is $375. The average price per square foot for Single Family listings in Airdrie is $368. The average listing price for Single Family in Airdrie is $657,386. To schedule a showing of MLS#a2237499 at 3 Bayside Cove SW in Airdrie, AB, contact your ReMax Mountain View – Rob Johnstone agent at 403-730-2330.
LIGHTBOX-IMAGES
NOTIFY-MSG
Similar Listings Nearby

3 Bayside Cove SW
Airdrie, AB
LIGHTBOX-IMAGES
NOTIFY-MSG


