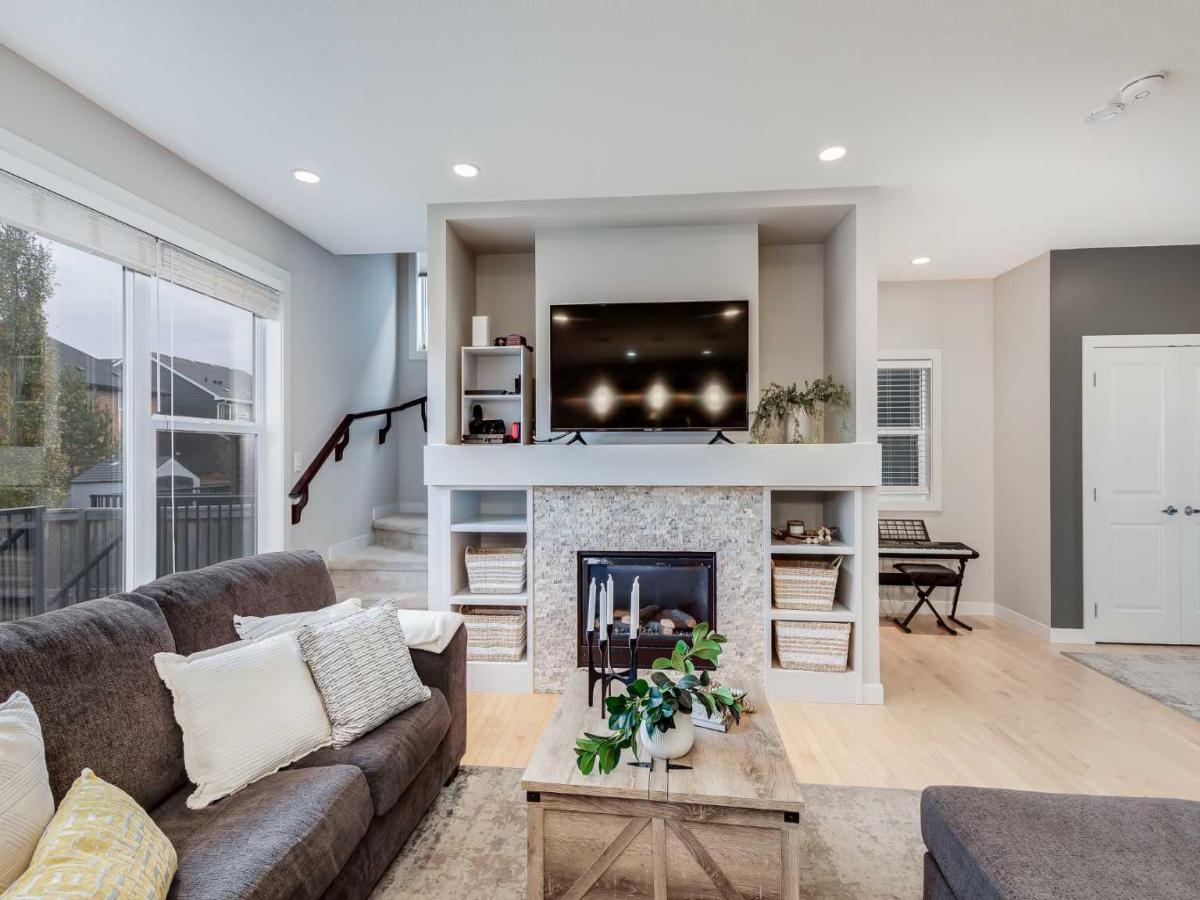Welcome to 1908 Baywater Alley SW — a beautifully finished 2-storey semi-detached home offering over 2,300 sq. ft. of developed living space and a double attached garage. Thoughtfully designed for family living, this Bayside beauty blends comfort, functionality, and modern style in one of Airdrie’s most desirable communities. With its spacious layout, quality finishes, and prime location near schools, parks, and scenic pathways, this home truly delivers the best of Airdrie living.
Highlights include:
4 bedrooms + 3.5 bathrooms
Bright, open-concept main floor with 9’ ceilings
Chef-inspired kitchen with granite countertops &' rich maple cabinetry
Fully finished basement with rec room, bedroom &' full bath
Loaded with thoughtful upgrades, this home makes everyday living easy and enjoyable. The main level showcases hardwood flooring, a gas fireplace with a stylish feature surround, and a spacious dining area that opens onto a fenced, landscaped backyard — perfect for relaxing or entertaining. A walk-through pantry, mudroom, and 2-piece powder room complete the main floor, balancing both style and function.
Upstairs, unwind in the luxurious primary suite featuring vaulted ceilings, a walk-in closet, and a spa-inspired 5-piece ensuite with double vanities, a soaker tub, and a tiled shower. Two additional bedrooms, a full bathroom, and convenient upper-level laundry complete this ideal family layout.
The fully finished basement adds even more versatility with a large recreation room, a fourth bedroom, and another full bathroom — perfect for guests, teens, or a home office.
Complete with central A/C, central vac, water softener and plenty of storage, this home is truly move-in ready.
Highlights include:
4 bedrooms + 3.5 bathrooms
Bright, open-concept main floor with 9’ ceilings
Chef-inspired kitchen with granite countertops &' rich maple cabinetry
Fully finished basement with rec room, bedroom &' full bath
Loaded with thoughtful upgrades, this home makes everyday living easy and enjoyable. The main level showcases hardwood flooring, a gas fireplace with a stylish feature surround, and a spacious dining area that opens onto a fenced, landscaped backyard — perfect for relaxing or entertaining. A walk-through pantry, mudroom, and 2-piece powder room complete the main floor, balancing both style and function.
Upstairs, unwind in the luxurious primary suite featuring vaulted ceilings, a walk-in closet, and a spa-inspired 5-piece ensuite with double vanities, a soaker tub, and a tiled shower. Two additional bedrooms, a full bathroom, and convenient upper-level laundry complete this ideal family layout.
The fully finished basement adds even more versatility with a large recreation room, a fourth bedroom, and another full bathroom — perfect for guests, teens, or a home office.
Complete with central A/C, central vac, water softener and plenty of storage, this home is truly move-in ready.
Current real estate data for Single Family in Airdrie as of Oct 29, 2025
465
Single Family Listed
51
Avg DOM
367
Avg $ / SqFt
$641,635
Avg List Price
Property Details
Price:
$539,900
MLS #:
A2266697
Status:
Active
Beds:
4
Baths:
4
Type:
Single Family
Subtype:
Semi Detached (Half Duplex)
Subdivision:
Bayside
Listed Date:
Oct 26, 2025
Finished Sq Ft:
1,751
Lot Size:
3,907 sqft / 0.09 acres (approx)
Year Built:
2013
Schools
Interior
Appliances
Central Air Conditioner, Dishwasher, Electric Stove, Garage Control(s), Microwave Hood Fan, Refrigerator, Washer/Dryer, Water Softener, Window Coverings
Basement
Full
Bathrooms Full
3
Bathrooms Half
1
Laundry Features
Laundry Room, Upper Level
Exterior
Exterior Features
Private Entrance, Private Yard
Lot Features
Back Yard, Front Yard, Landscaped, Level, Rectangular Lot
Parking Features
Double Garage Attached
Parking Total
4
Patio And Porch Features
Deck
Roof
Asphalt Shingle
Financial
Map
Contact Us
Mortgage Calculator
Community
- Address1908 Baywater Alley SW Airdrie AB
- SubdivisionBayside
- CityAirdrie
- CountyAirdrie
- Zip CodeT4B 0T3
Subdivisions in Airdrie
- Airdrie Meadows
- Bayside
- Baysprings
- Bayview
- Big Springs
- Buffalo Rub
- Canals
- Chinook Gate
- Cobblestone Creek
- Coopers Crossing
- Downtown
- East Lake Industrial
- Edgewater
- Edmonton Trail
- Fairways
- Gateway
- Hillcrest
- Jensen
- Key Ranch
- Kings Heights
- Kingsview Industrial Park
- Lanark
- Luxstone
- Meadowbrook
- Midtown
- Morningside
- Prairie Springs
- Ravenswood
- Reunion
- Ridgegate
- Sagewood
- Sawgrass Park
- Sierra Springs
- South Point
- South Windsong
- Southwinds
- Stonegate
- Summerhill
- The Village
- Thorburn
- Wildflower
- Williamstown
- Willowbrook
- Windsong
- Woodside
- Yankee Valley Crossing
Property Summary
- Located in the Bayside subdivision, 1908 Baywater Alley SW Airdrie AB is a Single Family for sale in Airdrie, AB, T4B 0T3. It is listed for $539,900 and features 4 beds, 4 baths, and has approximately 1,751 square feet of living space, and was originally constructed in 2013. The current price per square foot is $308. The average price per square foot for Single Family listings in Airdrie is $367. The average listing price for Single Family in Airdrie is $641,635. To schedule a showing of MLS#a2266697 at 1908 Baywater Alley SW in Airdrie, AB, contact your ReMax Mountain View – Rob Johnstone agent at 403-730-2330.
Similar Listings Nearby

1908 Baywater Alley SW
Airdrie, AB


