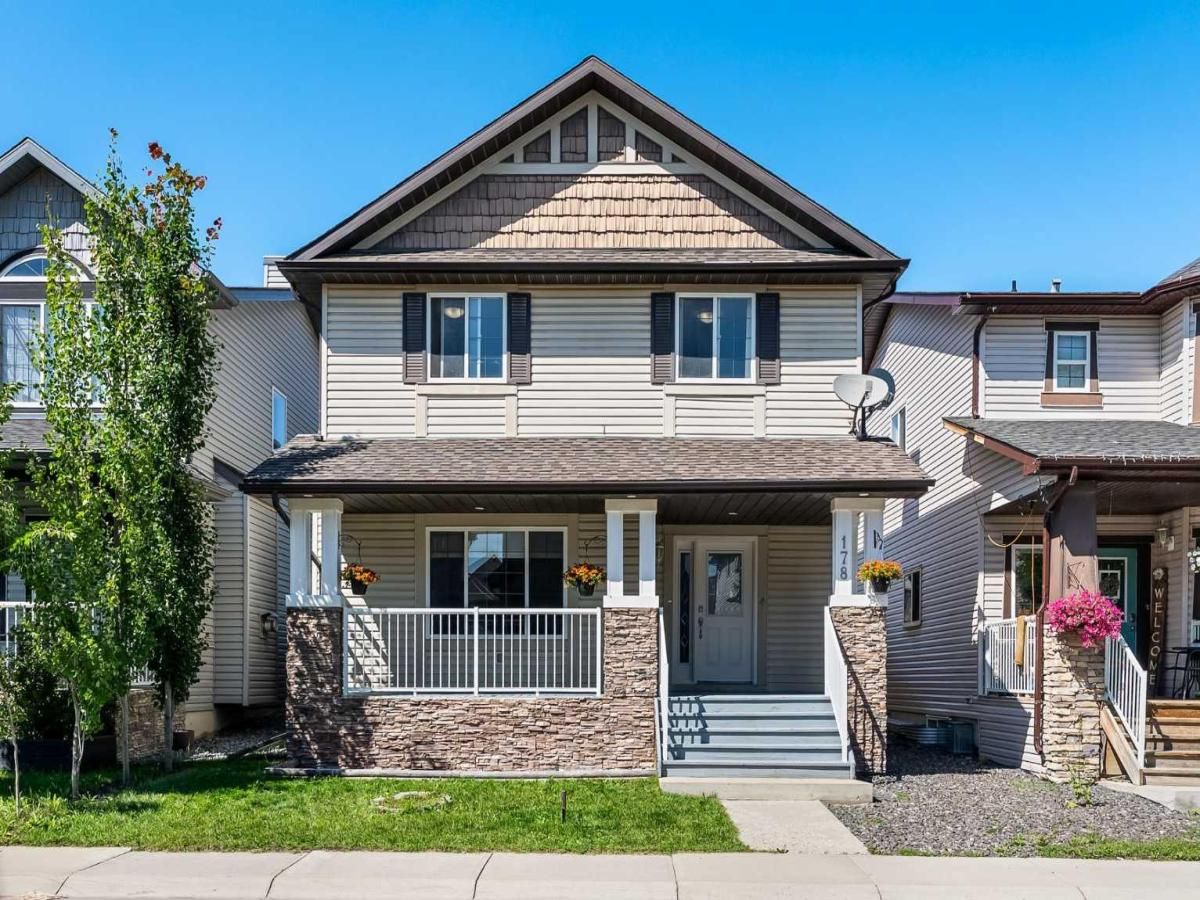Welcome to this bright and spacious detached home in the heart of Bayside, one of Airdrie’s most sought-after family-friendly communities. Located on a quiet street directly across from Nose Creek Elementary School, this beautiful home is perfect for growing families seeking both space and convenience.
Step inside to discover a warm and inviting main floor featuring an open-concept layout with lots of windows that flood the space with natural light. The front living area includes a cozy fireplace and flows seamlessly into a large dining space and a well-designed kitchen with a walk-in pantry and plenty of cabinet and counter space. A private home office, powder room, and laundry area complete the main level.
Upstairs offers four generously sized bedrooms, including a luxurious primary suite with a private ensuite and walk-in closet. The additional bedrooms are ideal for children, guests, or hobbies and share a full 4-piece bathroom.
The fully finished basement provides even more living space with a large recreation room, an additional bedroom, a full bathroom, and a bonus den — perfect for a home gym, playroom, or extra office space.
Enjoy summer evenings on the backyard deck in the fully fenced yard, ideal for entertaining or relaxing in privacy. A double detached garage adds practicality and convenience.
All of this is just minutes from parks, scenic canals, walking paths, grocery stores, restaurants, and major amenities, with quick access to 8th Street and Yankee Valley Boulevard.
Don’t miss this opportunity to own a big, beautiful home in an unbeatable location — book your showing today!
Step inside to discover a warm and inviting main floor featuring an open-concept layout with lots of windows that flood the space with natural light. The front living area includes a cozy fireplace and flows seamlessly into a large dining space and a well-designed kitchen with a walk-in pantry and plenty of cabinet and counter space. A private home office, powder room, and laundry area complete the main level.
Upstairs offers four generously sized bedrooms, including a luxurious primary suite with a private ensuite and walk-in closet. The additional bedrooms are ideal for children, guests, or hobbies and share a full 4-piece bathroom.
The fully finished basement provides even more living space with a large recreation room, an additional bedroom, a full bathroom, and a bonus den — perfect for a home gym, playroom, or extra office space.
Enjoy summer evenings on the backyard deck in the fully fenced yard, ideal for entertaining or relaxing in privacy. A double detached garage adds practicality and convenience.
All of this is just minutes from parks, scenic canals, walking paths, grocery stores, restaurants, and major amenities, with quick access to 8th Street and Yankee Valley Boulevard.
Don’t miss this opportunity to own a big, beautiful home in an unbeatable location — book your showing today!
Current real estate data for Single Family in Airdrie as of Sep 12, 2025
459
Single Family Listed
45
Avg DOM
374
Avg $ / SqFt
$660,992
Avg List Price
Property Details
Price:
$589,000
MLS #:
A2236274
Status:
Pending
Beds:
5
Baths:
4
Type:
Single Family
Subtype:
Detached
Subdivision:
Bayside
Listed Date:
Jul 31, 2025
Finished Sq Ft:
1,910
Lot Size:
3,756 sqft / 0.09 acres (approx)
Year Built:
2007
Schools
Interior
Appliances
Central Air Conditioner, Dishwasher, Electric Stove, Garage Control(s), Range Hood, Refrigerator, Washer/ Dryer, Window Coverings
Basement
Finished, Full
Bathrooms Full
3
Bathrooms Half
1
Laundry Features
Main Level
Exterior
Exterior Features
Private Yard, Rain Gutters
Lot Features
Back Lane, Back Yard, Front Yard, Interior Lot, Landscaped, Rectangular Lot, Street Lighting
Parking Features
Double Garage Detached
Parking Total
2
Patio And Porch Features
Deck, Front Porch
Roof
Asphalt Shingle
Financial
Map
Contact Us
Mortgage Calculator
Community
- Address178 Baywater Rise SW Airdrie AB
- SubdivisionBayside
- CityAirdrie
- CountyAirdrie
- Zip CodeT4B 0B2
Subdivisions in Airdrie
- Airdrie Meadows
- Bayside
- Baysprings
- Bayview
- Big Springs
- Buffalo Rub
- Canals
- Chinook Gate
- Cobblestone Creek
- Coopers Crossing
- Downtown
- East Lake Industrial
- Edgewater
- Edmonton Trail
- Fairways
- Gateway
- Hillcrest
- Jensen
- Key Ranch
- Kings Heights
- Kingsview Industrial Park
- Lanark
- Luxstone
- Meadowbrook
- Midtown
- Morningside
- Prairie Springs
- Ravenswood
- Reunion
- Ridgegate
- Sagewood
- Sawgrass Park
- Sierra Springs
- South Point
- South Windsong
- Southwinds
- Stonegate
- Summerhill
- The Village
- Thorburn
- Wildflower
- Williamstown
- Willowbrook
- Windsong
- Woodside
- Yankee Valley Crossing
Property Summary
- Located in the Bayside subdivision, 178 Baywater Rise SW Airdrie AB is a Single Family for sale in Airdrie, AB, T4B 0B2. It is listed for $589,000 and features 5 beds, 4 baths, and has approximately 1,910 square feet of living space, and was originally constructed in 2007. The current price per square foot is $308. The average price per square foot for Single Family listings in Airdrie is $374. The average listing price for Single Family in Airdrie is $660,992. To schedule a showing of MLS#a2236274 at 178 Baywater Rise SW in Airdrie, AB, contact your ReMax Mountain View – Rob Johnstone agent at 403-730-2330.
Similar Listings Nearby

178 Baywater Rise SW
Airdrie, AB


