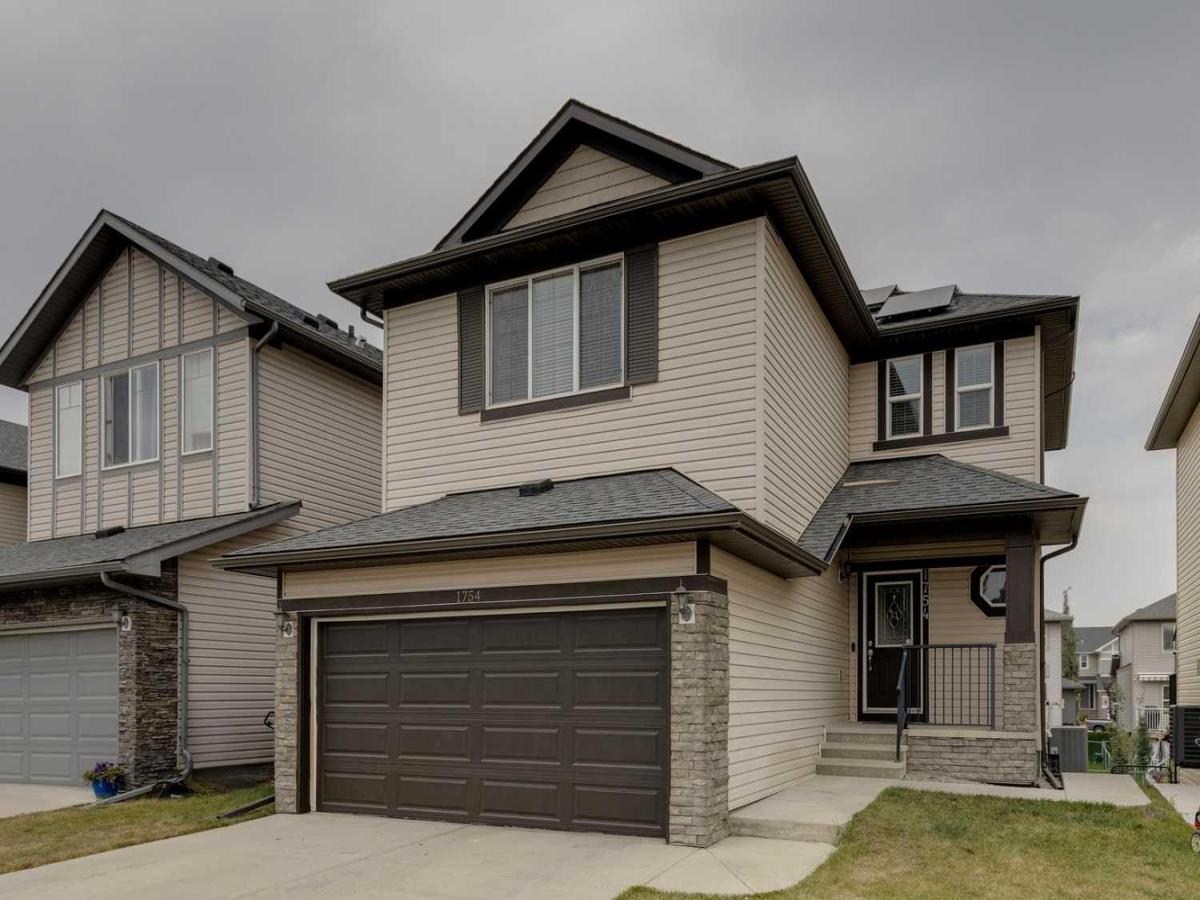Welcome to this beautifully maintained fully finished WALKOUT 2-storey home in the highly sought-after community of Bayside in Airdrie. Perfectly positioned, this home backs directly onto a scenic walking path and green space, while being just steps away from the tranquil canal of Bayside. Designed for both comfort and function, this home offers spacious indoor and outdoor living. Entertain with ease on the oversized deck or the lower patio, while enjoying the privacy of a large backyard. Inside, the thoughtful floorplan includes a bright bonus room upstairs, air conditioning, and generously sized bedrooms throughout. The primary suite is a true retreat with a full ensuite and a walk-in closet. The walkout basement is a standout feature, complete with a wet bar featuring a microwave hoodfan, plus separate washer/dryer hookups. With its smart design, this space can easily be transformed into a nanny suite or mother-in-law suite, making it ideal for multigenerational living or added flexibility. Additional value comes with the home’s 23 solar panels, offering improved energy efficiency and long-term savings while supporting a more sustainable lifestyle. Living in Bayside means enjoying a lifestyle where nature and convenience meet. You’ll love the network of canals, parks, and pathways right at your doorstep. Amenities, schools, and shopping are minutes away, with Woodside Golf Course nearby and a quick commute to YYC International Airport for busy professionals and travelers. This is more than a home – it’s a lifestyle opportunity in one of Airdrie’s most desirable neighborhoods.
Current real estate data for Single Family in Airdrie as of Sep 12, 2025
459
Single Family Listed
45
Avg DOM
374
Avg $ / SqFt
$660,992
Avg List Price
Property Details
Price:
$645,000
MLS #:
A2254284
Status:
Pending
Beds:
4
Baths:
4
Type:
Single Family
Subtype:
Detached
Subdivision:
Bayside
Listed Date:
Sep 6, 2025
Finished Sq Ft:
1,639
Lot Size:
4,108 sqft / 0.09 acres (approx)
Year Built:
2013
Schools
Interior
Appliances
Dishwasher, Microwave Hood Fan, Refrigerator, Stove(s), Washer/ Dryer, Window Coverings
Basement
Finished, Full, Walk- Out To Grade
Bathrooms Full
3
Bathrooms Half
1
Laundry Features
Electric Dryer Hookup, In Bathroom, Main Level, See Remarks, Washer Hookup
Exterior
Exterior Features
None, Private Yard
Lot Features
Back Yard, Backs on to Park/ Green Space, Landscaped, Lawn, Rectangular Lot
Parking Features
Double Garage Attached, Driveway, Front Drive
Parking Total
4
Patio And Porch Features
Deck, Front Porch, Patio
Roof
Asphalt Shingle
Financial
Map
Contact Us
Mortgage Calculator
Community
- Address1754 Baywater Drive SW Airdrie AB
- SubdivisionBayside
- CityAirdrie
- CountyAirdrie
- Zip CodeT4B 0T7
Subdivisions in Airdrie
- Airdrie Meadows
- Bayside
- Baysprings
- Bayview
- Big Springs
- Buffalo Rub
- Canals
- Chinook Gate
- Cobblestone Creek
- Coopers Crossing
- Downtown
- East Lake Industrial
- Edgewater
- Edmonton Trail
- Fairways
- Gateway
- Hillcrest
- Jensen
- Key Ranch
- Kings Heights
- Kingsview Industrial Park
- Lanark
- Luxstone
- Meadowbrook
- Midtown
- Morningside
- Prairie Springs
- Ravenswood
- Reunion
- Ridgegate
- Sagewood
- Sawgrass Park
- Sierra Springs
- South Point
- South Windsong
- Southwinds
- Stonegate
- Summerhill
- The Village
- Thorburn
- Wildflower
- Williamstown
- Willowbrook
- Windsong
- Woodside
- Yankee Valley Crossing
Property Summary
- Located in the Bayside subdivision, 1754 Baywater Drive SW Airdrie AB is a Single Family for sale in Airdrie, AB, T4B 0T7. It is listed for $645,000 and features 4 beds, 4 baths, and has approximately 1,639 square feet of living space, and was originally constructed in 2013. The current price per square foot is $394. The average price per square foot for Single Family listings in Airdrie is $374. The average listing price for Single Family in Airdrie is $660,992. To schedule a showing of MLS#a2254284 at 1754 Baywater Drive SW in Airdrie, AB, contact your ReMax Mountain View – Rob Johnstone agent at 403-730-2330.
Similar Listings Nearby

1754 Baywater Drive SW
Airdrie, AB


