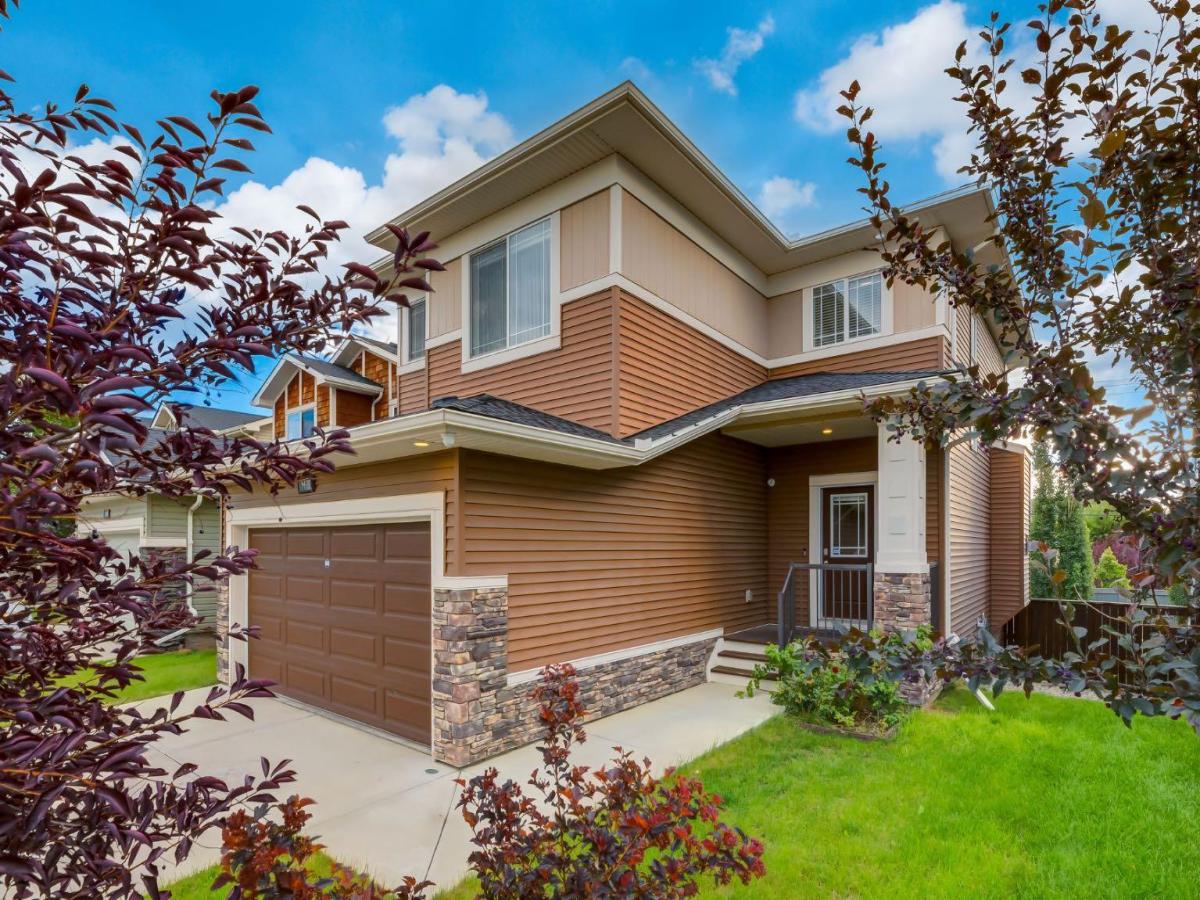3 BED | 3.5 BATH | BASEMENT DEVELOPED WITH PERMITS | FENCED YARD WITH MATURE TREES | Welcome to this beautiful , incredibly well-cared-for family home in the luxury community of Bayside in Airdrie — offering the perfect blend of comfort and style. This property features 3 bedrooms and 3.5 bathrooms, providing ample space for a growing family. The fenced yard and mature trees create a serene and private atmosphere you’ll love coming home to.
As you enter, you’re greeted by a warm and welcoming foyer that leads into the main living area. The interior is thoughtfully designed with modern cabinetry, upgraded passage doors, and quartz countertops, adding an elegant touch throughout. The spacious kitchen, complete with a walk-through pantry, is a chef’s dream — combining convenience and functionality. The main floor also boasts a generous family room, a practical mudroom, and a large insulated/drywalled garage that provides plenty of space for parking and storage.
Upstairs, you’ll find a large bonus room, two additional bedrooms, a full bathroom, and the convenience of second-floor laundry. The primary bedroom is a true retreat, featuring a walk-in closet and a private en suite bathroom.
The basement has been professionally finished with permits and offers large windows that fill the space with natural light. It provides additional living space with the flexibility and potential for customization — whether you envision a recreation area, home gym, or guest suite.
Located in one of Airdrie’s most desirable neighbourhoods, this home offers easy access to walking paths, bike trails, schools, shopping, and a variety of amenities.
Don’t miss your chance to own this beautiful Bayside home — schedule your showing today!
As you enter, you’re greeted by a warm and welcoming foyer that leads into the main living area. The interior is thoughtfully designed with modern cabinetry, upgraded passage doors, and quartz countertops, adding an elegant touch throughout. The spacious kitchen, complete with a walk-through pantry, is a chef’s dream — combining convenience and functionality. The main floor also boasts a generous family room, a practical mudroom, and a large insulated/drywalled garage that provides plenty of space for parking and storage.
Upstairs, you’ll find a large bonus room, two additional bedrooms, a full bathroom, and the convenience of second-floor laundry. The primary bedroom is a true retreat, featuring a walk-in closet and a private en suite bathroom.
The basement has been professionally finished with permits and offers large windows that fill the space with natural light. It provides additional living space with the flexibility and potential for customization — whether you envision a recreation area, home gym, or guest suite.
Located in one of Airdrie’s most desirable neighbourhoods, this home offers easy access to walking paths, bike trails, schools, shopping, and a variety of amenities.
Don’t miss your chance to own this beautiful Bayside home — schedule your showing today!
Current real estate data for Single Family in Airdrie as of Oct 08, 2025
456
Single Family Listed
49
Avg DOM
371
Avg $ / SqFt
$655,586
Avg List Price
Property Details
Price:
$679,000
MLS #:
A2245730
Status:
Active
Beds:
3
Baths:
4
Type:
Single Family
Subtype:
Detached
Subdivision:
Bayside
Listed Date:
Aug 19, 2025
Finished Sq Ft:
1,973
Lot Size:
4,592 sqft / 0.11 acres (approx)
Year Built:
2014
Schools
Interior
Appliances
Dishwasher, Dryer, Electric Stove, Microwave Hood Fan, Refrigerator, Washer, Window Coverings
Basement
Finished, Full
Bathrooms Full
3
Bathrooms Half
1
Laundry Features
Upper Level
Exterior
Exterior Features
Private Yard
Lot Features
Back Yard
Parking Features
Double Garage Attached
Parking Total
4
Patio And Porch Features
Deck
Roof
Asphalt Shingle
Financial
Map
Contact Us
Mortgage Calculator
Community
- Address165 Bayside Loop SW Airdrie AB
- SubdivisionBayside
- CityAirdrie
- CountyAirdrie
- Zip CodeT4B 3W7
Subdivisions in Airdrie
- Airdrie Meadows
- Bayside
- Baysprings
- Bayview
- Big Springs
- Buffalo Rub
- Canals
- Chinook Gate
- Cobblestone Creek
- Coopers Crossing
- Downtown
- East Lake Industrial
- Edgewater
- Edmonton Trail
- Fairways
- Gateway
- Hillcrest
- Jensen
- Key Ranch
- Kings Heights
- Kingsview Industrial Park
- Lanark
- Luxstone
- Meadowbrook
- Midtown
- Morningside
- Prairie Springs
- Ravenswood
- Reunion
- Ridgegate
- Sagewood
- Sawgrass Park
- Sierra Springs
- South Point
- South Windsong
- Southwinds
- Stonegate
- Summerhill
- The Village
- Thorburn
- Wildflower
- Williamstown
- Willowbrook
- Windsong
- Woodside
- Yankee Valley Crossing
Property Summary
- Located in the Bayside subdivision, 165 Bayside Loop SW Airdrie AB is a Single Family for sale in Airdrie, AB, T4B 3W7. It is listed for $679,000 and features 3 beds, 4 baths, and has approximately 1,973 square feet of living space, and was originally constructed in 2014. The current price per square foot is $344. The average price per square foot for Single Family listings in Airdrie is $371. The average listing price for Single Family in Airdrie is $655,586. To schedule a showing of MLS#a2245730 at 165 Bayside Loop SW in Airdrie, AB, contact your ReMax Mountain View – Rob Johnstone agent at 403-730-2330.
Similar Listings Nearby

165 Bayside Loop SW
Airdrie, AB


