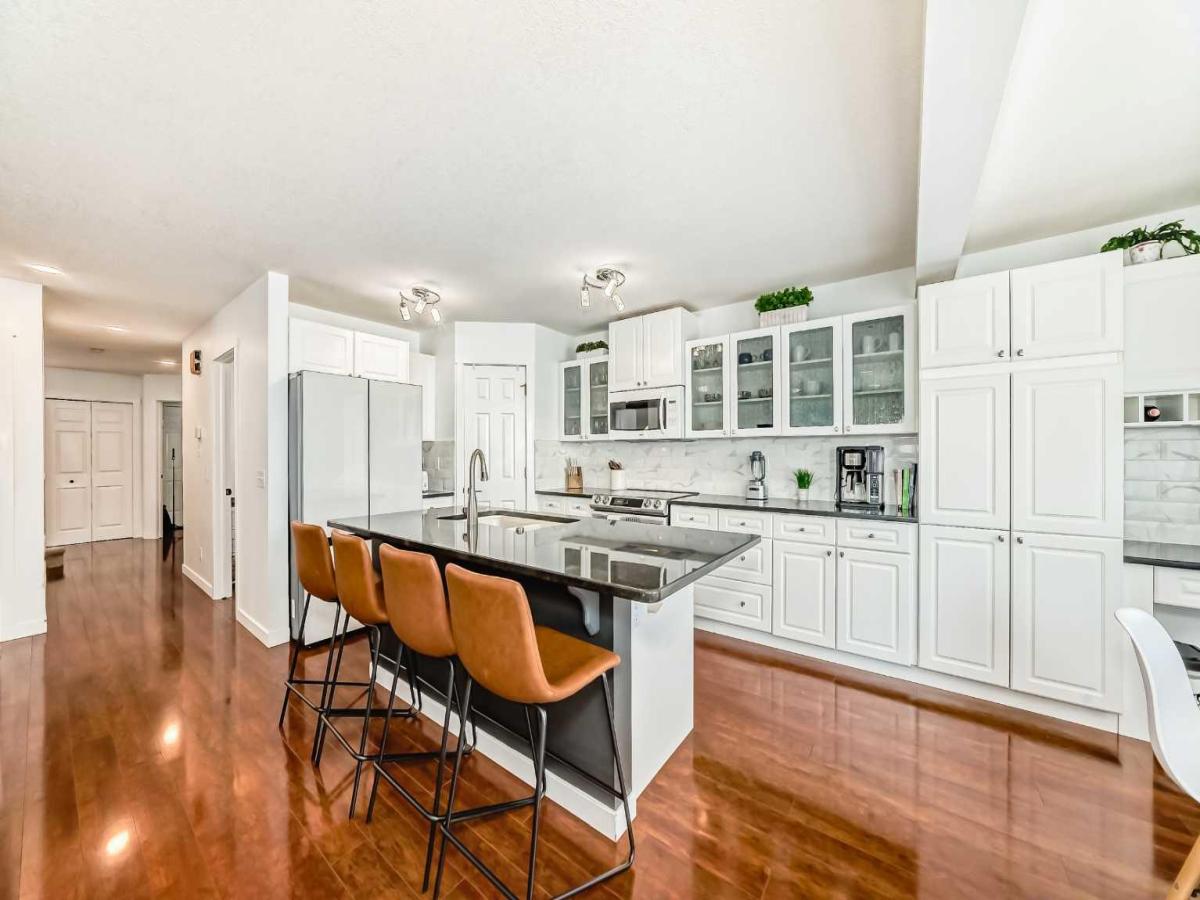Visit REALTOR® website for additional information. Welcome to this exquisitely designed, fully developed 2-storey in sought-after Bayside! Totaling 3073 sq.ft. of living space, it offers a formal dining room, main flr laundry, office &' GORGEOUS white kitchen. Combine this with the elegant wall-to-wall chef-inspired white kitchen cabinets equipped with stainless-steel appliances—its a perfect home for entertaining! Upstairs you will find spacious 4 bedrooms, a master ensuite, walk-in closet &' huge 4 pc main bathroom. Your basement offers a huge rec/games room, steam shower/room too! You’ve got a lg deck &' fenced yard for outdoor fun too. Located in
the desirable community of Bayside, enjoy yr-round activities like canoeing, winter skating &' fishing! Walk to Nose Creek School (K-4),
and close to parks, playgrounds, sports fields, shopping &' restaurants. This exceptional home truly has it all.
the desirable community of Bayside, enjoy yr-round activities like canoeing, winter skating &' fishing! Walk to Nose Creek School (K-4),
and close to parks, playgrounds, sports fields, shopping &' restaurants. This exceptional home truly has it all.
Current real estate data for Single Family in Airdrie as of Oct 08, 2025
456
Single Family Listed
49
Avg DOM
371
Avg $ / SqFt
$655,586
Avg List Price
Property Details
Price:
$669,900
MLS #:
A2230609
Status:
Active
Beds:
4
Baths:
4
Type:
Single Family
Subtype:
Detached
Subdivision:
Bayside
Listed Date:
Jun 14, 2025
Finished Sq Ft:
2,251
Lot Size:
4,187 sqft / 0.10 acres (approx)
Year Built:
2002
Schools
Interior
Appliances
Dishwasher, Dryer, Electric Oven, Electric Range, Electric Stove, Garage Control(s), Garburator, Microwave, Other, Range, Range Hood, Refrigerator, See Remarks, Washer, Washer/Dryer Stacked, Window Coverings
Basement
Finished, Full
Bathrooms Full
3
Bathrooms Half
1
Laundry Features
Main Level
Exterior
Exterior Features
Private Yard, Storage
Lot Features
Back Yard, City Lot, Few Trees, Front Yard, Landscaped, Lawn, Rectangular Lot, See Remarks, Street Lighting
Parking Features
Double Garage Attached, Off Street
Parking Total
2
Patio And Porch Features
Deck, Front Porch
Roof
Asphalt Shingle
Financial
Map
Contact Us
Mortgage Calculator
Community
- Address1316 Bayside Avenue SW Airdrie AB
- SubdivisionBayside
- CityAirdrie
- CountyAirdrie
- Zip CodeT4B 2X5
Subdivisions in Airdrie
- Airdrie Meadows
- Bayside
- Baysprings
- Bayview
- Big Springs
- Buffalo Rub
- Canals
- Chinook Gate
- Cobblestone Creek
- Coopers Crossing
- Downtown
- East Lake Industrial
- Edgewater
- Edmonton Trail
- Fairways
- Gateway
- Hillcrest
- Jensen
- Key Ranch
- Kings Heights
- Kingsview Industrial Park
- Lanark
- Luxstone
- Meadowbrook
- Midtown
- Morningside
- Prairie Springs
- Ravenswood
- Reunion
- Ridgegate
- Sagewood
- Sawgrass Park
- Sierra Springs
- South Point
- South Windsong
- Southwinds
- Stonegate
- Summerhill
- The Village
- Thorburn
- Wildflower
- Williamstown
- Willowbrook
- Windsong
- Woodside
- Yankee Valley Crossing
Property Summary
- Located in the Bayside subdivision, 1316 Bayside Avenue SW Airdrie AB is a Single Family for sale in Airdrie, AB, T4B 2X5. It is listed for $669,900 and features 4 beds, 4 baths, and has approximately 2,251 square feet of living space, and was originally constructed in 2002. The current price per square foot is $298. The average price per square foot for Single Family listings in Airdrie is $371. The average listing price for Single Family in Airdrie is $655,586. To schedule a showing of MLS#a2230609 at 1316 Bayside Avenue SW in Airdrie, AB, contact your ReMax Mountain View – Rob Johnstone agent at 403-730-2330.
Similar Listings Nearby

1316 Bayside Avenue SW
Airdrie, AB


