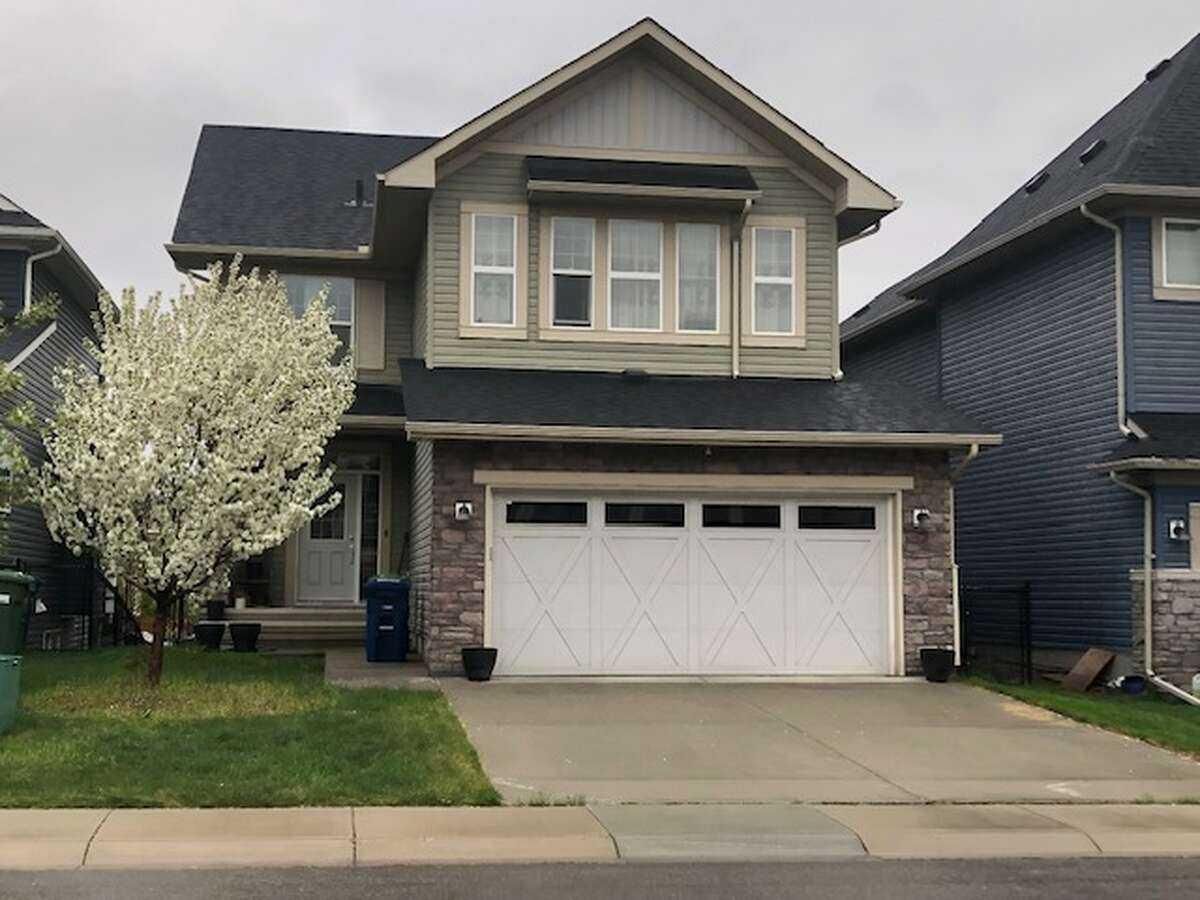For more information, please click the "More Information" button.
Walk out house for sale backing on to water Canal. Stunning 2-Story Walkout Home Backing onto Canal – Private Entry &' Exceptional Features! This beautiful family home offers the perfect blend of comfort, style, and convenience, nestled in a prime location with a private entry to the canal. Key Features: Spacious Layout: 3 upper-floor bedrooms plus a versatile main-floor flex room that can serve as a fourth bedroom or office. Bonus Room: A generously sized upper-floor bonus room filled with natural light. Bathrooms: 2.5 bathrooms, including a master ensuite with dual sinks, a walk-in closet, and abundant natural light.
Elegant Finishes: Granite countertops in the kitchen and bathrooms, tiled bathroom floors, hardwood on the main floor, and carpet upstairs. Bright &' Airy Living Spaces: Main floor features 9ft ceilings, a cozy gas fireplace, and large windows for an abundance of natural light. Undeveloped Walkout Basement: Designed for added space and functionality with engineered insulated precast concrete foundation walls and 9ft ceilings. Includes three piece rough-ins. Outdoor Living: Walkout patio with stamped heavy-duty tiles, fully fenced yard, and stairs on the side of the home for easy access. Balcony attached to the nook. Oversized Double Attached Garage: Plenty of space for vehicles and storage. Can fit a half-ton truck and another regular-sized vehicle. Convenient Location: Walking distance to elementary and High School.
Walk out house for sale backing on to water Canal. Stunning 2-Story Walkout Home Backing onto Canal – Private Entry &' Exceptional Features! This beautiful family home offers the perfect blend of comfort, style, and convenience, nestled in a prime location with a private entry to the canal. Key Features: Spacious Layout: 3 upper-floor bedrooms plus a versatile main-floor flex room that can serve as a fourth bedroom or office. Bonus Room: A generously sized upper-floor bonus room filled with natural light. Bathrooms: 2.5 bathrooms, including a master ensuite with dual sinks, a walk-in closet, and abundant natural light.
Elegant Finishes: Granite countertops in the kitchen and bathrooms, tiled bathroom floors, hardwood on the main floor, and carpet upstairs. Bright &' Airy Living Spaces: Main floor features 9ft ceilings, a cozy gas fireplace, and large windows for an abundance of natural light. Undeveloped Walkout Basement: Designed for added space and functionality with engineered insulated precast concrete foundation walls and 9ft ceilings. Includes three piece rough-ins. Outdoor Living: Walkout patio with stamped heavy-duty tiles, fully fenced yard, and stairs on the side of the home for easy access. Balcony attached to the nook. Oversized Double Attached Garage: Plenty of space for vehicles and storage. Can fit a half-ton truck and another regular-sized vehicle. Convenient Location: Walking distance to elementary and High School.
Current real estate data for Single Family in Airdrie as of Sep 12, 2025
457
Single Family Listed
46
Avg DOM
375
Avg $ / SqFt
$660,436
Avg List Price
Property Details
Price:
$850,000
MLS #:
A2226580
Status:
Active
Beds:
3
Baths:
3
Type:
Single Family
Subtype:
Detached
Subdivision:
Bayside
Listed Date:
Jun 1, 2025
Finished Sq Ft:
2,010
Lot Size:
3,400 sqft / 0.08 acres (approx)
Year Built:
2016
Schools
Interior
Appliances
Dishwasher, Electric Oven, Electric Stove, Garage Control(s), Microwave, Refrigerator, Washer/ Dryer
Basement
Partial, Unfinished
Bathrooms Full
2
Bathrooms Half
1
Laundry Features
Laundry Room
Exterior
Exterior Features
Barbecue, Courtyard, Covered Courtyard, Dog Run, Garden, Playground, Private Entrance, Private Yard
Lot Features
Back Yard, Backs on to Park/ Green Space, Front Yard, Greenbelt, Interior Lot, Lawn, No Neighbours Behind, Private, Views
Parking Features
Double Garage Attached, Parking Pad
Parking Total
4
Patio And Porch Features
Balcony(s), Covered, Deck, Front Porch, Patio
Roof
Asphalt Shingle
Financial
Map
Contact Us
Mortgage Calculator
Community
- Address119 Baywater Rise SW Airdrie AB
- SubdivisionBayside
- CityAirdrie
- CountyAirdrie
- Zip CodeT4B 3V4
Subdivisions in Airdrie
- Airdrie Meadows
- Bayside
- Baysprings
- Bayview
- Big Springs
- Buffalo Rub
- Canals
- Chinook Gate
- Cobblestone Creek
- Coopers Crossing
- Downtown
- East Lake Industrial
- Edgewater
- Edmonton Trail
- Fairways
- Gateway
- Hillcrest
- Jensen
- Key Ranch
- Kings Heights
- Kingsview Industrial Park
- Lanark
- Luxstone
- Meadowbrook
- Midtown
- Morningside
- Prairie Springs
- Ravenswood
- Reunion
- Ridgegate
- Sagewood
- Sawgrass Park
- Sierra Springs
- South Point
- South Windsong
- Southwinds
- Stonegate
- Summerhill
- The Village
- Thorburn
- Wildflower
- Williamstown
- Willowbrook
- Windsong
- Woodside
- Yankee Valley Crossing
Property Summary
- Located in the Bayside subdivision, 119 Baywater Rise SW Airdrie AB is a Single Family for sale in Airdrie, AB, T4B 3V4. It is listed for $850,000 and features 3 beds, 3 baths, and has approximately 2,010 square feet of living space, and was originally constructed in 2016. The current price per square foot is $423. The average price per square foot for Single Family listings in Airdrie is $375. The average listing price for Single Family in Airdrie is $660,436. To schedule a showing of MLS#a2226580 at 119 Baywater Rise SW in Airdrie, AB, contact your ReMax Mountain View – Rob Johnstone agent at 403-730-2330.
Similar Listings Nearby

119 Baywater Rise SW
Airdrie, AB


