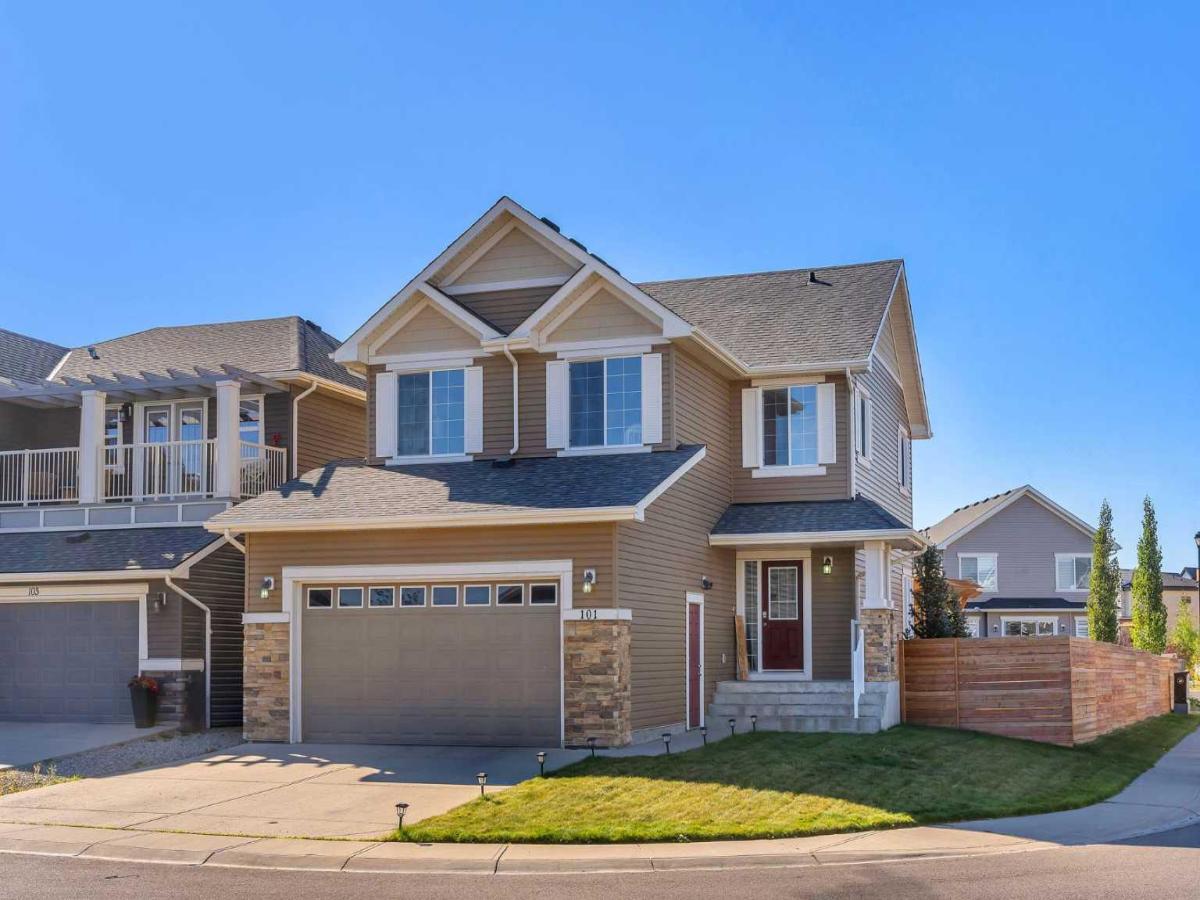Tucked in the heart of Bayside, one of Airdrie’s most sought-after communities, this beautifully maintained home offers more than just a place to live- it’s where lasting memories are made. From the curb, exterior gemstone lighting casts a warm, welcoming glow, setting the tone for what’s to come. Inside, the spacious entryway blends both open and closed storage options, leading to the main level powder room. Around the corner, the layout expands into a bright open-concept kitchen and living area designed for comfort and entertaining. Just off the living room, a private den is your personal space for a home office or a quiet retreat. Upstairs, a large and versatile bonus room gives the kids space to host movie nights with friends or catch up on homework. Say goodbye to hauling laundry up and down the stairs! Enjoy the convenience of upstairs laundry with ample storage, right where you need it most. Down the hall, you’ll find two cozy secondary bedrooms and a serene primary complete with your own private ensuite and walk-in closet. But the beauty doesn''t stop there! This property is nestled on a generously sized corner lot, just shy of 8,000 sq ft, offering exceptional outdoor space! The yard is complete with a fully fenced concrete pad for RV or trailer storage, perfect for weekend adventurers and those dreaming of their next road trip! The unfinished basement is full of untapped potential, waiting for your personal touch. All of this is just minutes from Nose Creek Elementary School, W.H. Croxford High School, and Bayside Plaza. This is more than just a house.. it’s the home you’ve been waiting for!
Current real estate data for Single Family in Airdrie as of Oct 29, 2025
465
Single Family Listed
51
Avg DOM
367
Avg $ / SqFt
$641,635
Avg List Price
Property Details
Price:
$699,000
MLS #:
A2259281
Status:
Active
Beds:
3
Baths:
3
Type:
Single Family
Subtype:
Detached
Subdivision:
Bayside
Listed Date:
Sep 26, 2025
Finished Sq Ft:
1,991
Lot Size:
7,941 sqft / 0.18 acres (approx)
Year Built:
2011
Schools
Interior
Appliances
Dishwasher, Dryer, Garage Control(s), Microwave, Range Hood, Refrigerator, Stove(s), Washer
Basement
Full
Bathrooms Full
2
Bathrooms Half
1
Laundry Features
Laundry Room, Upper Level
Exterior
Exterior Features
Fire Pit, Lighting, Private Yard, Storage
Lot Features
Back Yard, City Lot, Cul- De- Sac, Front Yard
Parking Features
Double Garage Attached, RV Access/Parking
Parking Total
4
Patio And Porch Features
Patio, Pergola
Roof
Asphalt Shingle
Financial
Map
Contact Us
Mortgage Calculator
Community
- Address101 Bayside Court SW Airdrie AB
- SubdivisionBayside
- CityAirdrie
- CountyAirdrie
- Zip CodeT4B 0V3
Subdivisions in Airdrie
- Airdrie Meadows
- Bayside
- Baysprings
- Bayview
- Big Springs
- Buffalo Rub
- Canals
- Chinook Gate
- Cobblestone Creek
- Coopers Crossing
- Downtown
- East Lake Industrial
- Edgewater
- Edmonton Trail
- Fairways
- Gateway
- Hillcrest
- Jensen
- Key Ranch
- Kings Heights
- Kingsview Industrial Park
- Lanark
- Luxstone
- Meadowbrook
- Midtown
- Morningside
- Prairie Springs
- Ravenswood
- Reunion
- Ridgegate
- Sagewood
- Sawgrass Park
- Sierra Springs
- South Point
- South Windsong
- Southwinds
- Stonegate
- Summerhill
- The Village
- Thorburn
- Wildflower
- Williamstown
- Willowbrook
- Windsong
- Woodside
- Yankee Valley Crossing
Property Summary
- Located in the Bayside subdivision, 101 Bayside Court SW Airdrie AB is a Single Family for sale in Airdrie, AB, T4B 0V3. It is listed for $699,000 and features 3 beds, 3 baths, and has approximately 1,991 square feet of living space, and was originally constructed in 2011. The current price per square foot is $351. The average price per square foot for Single Family listings in Airdrie is $367. The average listing price for Single Family in Airdrie is $641,635. To schedule a showing of MLS#a2259281 at 101 Bayside Court SW in Airdrie, AB, contact your ReMax Mountain View – Rob Johnstone agent at 403-730-2330.
Similar Listings Nearby

101 Bayside Court SW
Airdrie, AB


