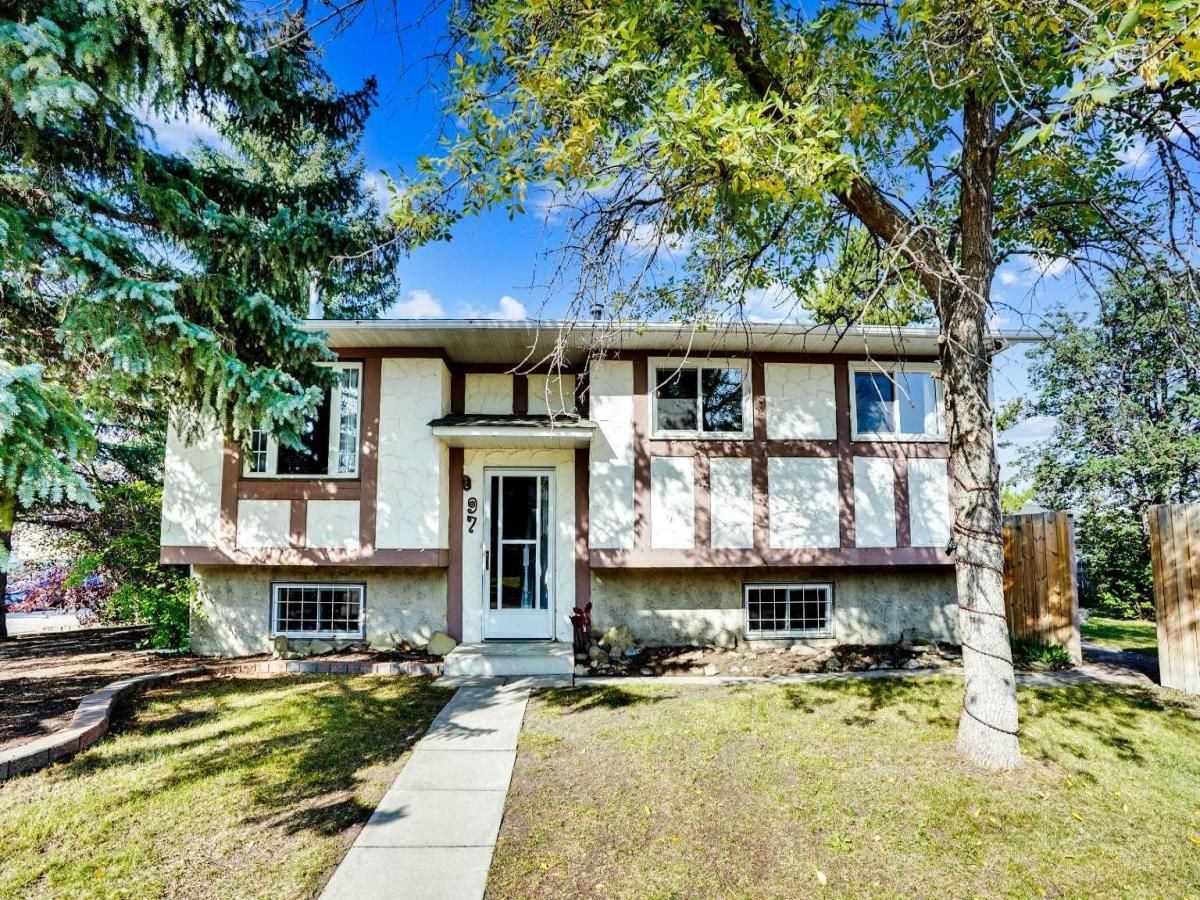Welcome to this nicely appointed and well-maintained 3+1 bedroom home, ideally situated on a quiet, family-friendly street in the sought-after community of Airdrie Meadows. Offering a perfect blend of comfort, space, and functionality, this charming residence is ideal for growing families or empty nesters looking to downsize without compromise. The main level features three nice bedrooms, gleaming hardwood floors, a bright and open-concept living room, a spacious kitchen, and a well-appointed 4-piece bathroom. Large windows throughout the home allow for an abundance of natural light, creating a warm and inviting atmosphere. The fully finished basement offers excellent versatility and additional living space, complete with above-grade windows, a cozy family room with a dry bar and custom cabinetry, a large fourth bedroom or multi-purpose room currently used as a billiards room, a 2-piece bathroom, and a functional laundry/utility/storage area. Nestled on a bright and sunny corner lot, the outdoor space is truly exceptional. Enjoy summer afternoons on the large back patio and evenings gathered around the oversized firepit. The expansive backyard, surrounded by mature trees, offers both privacy and potential—with ample room to build a detached garage while still maintaining the tranquil setting. Located within walking distance to schools, parks, shopping, downtown Airdrie, public transit, and just minutes to local restaurants, coffee shops, pubs, and major roadways, this location offers both convenience and community. Don’t miss the opportunity to own this delightful home in one of the area’s most desirable neighborhoods. Book your private showing today!
Current real estate data for Single Family in Airdrie as of Sep 12, 2025
457
Single Family Listed
46
Avg DOM
375
Avg $ / SqFt
$660,436
Avg List Price
Property Details
Price:
$459,900
MLS #:
A2255793
Status:
Active
Beds:
4
Baths:
2
Type:
Single Family
Subtype:
Detached
Subdivision:
Airdrie Meadows
Listed Date:
Sep 11, 2025
Finished Sq Ft:
947
Lot Size:
4,715 sqft / 0.11 acres (approx)
Year Built:
1977
Schools
Interior
Appliances
Dishwasher, Electric Range, Range Hood, Washer/ Dryer, Window Coverings
Basement
Finished, Full
Bathrooms Full
1
Bathrooms Half
1
Laundry Features
In Basement
Exterior
Exterior Features
Fire Pit, Private Yard, Storage
Lot Features
Back Lane, Back Yard, City Lot, Lawn, Level, Low Maintenance Landscape, Treed
Parking Features
Off Street
Patio And Porch Features
Patio
Roof
Asphalt Shingle
Financial
Map
Contact Us
Mortgage Calculator
Community
- Address97 Alpine Crescent SE Airdrie AB
- SubdivisionAirdrie Meadows
- CityAirdrie
- CountyAirdrie
- Zip CodeT4B 1K9
Subdivisions in Airdrie
- Airdrie Meadows
- Bayside
- Baysprings
- Bayview
- Big Springs
- Buffalo Rub
- Canals
- Chinook Gate
- Cobblestone Creek
- Coopers Crossing
- Downtown
- East Lake Industrial
- Edgewater
- Edmonton Trail
- Fairways
- Gateway
- Hillcrest
- Jensen
- Key Ranch
- Kings Heights
- Kingsview Industrial Park
- Lanark
- Luxstone
- Meadowbrook
- Midtown
- Morningside
- Prairie Springs
- Ravenswood
- Reunion
- Ridgegate
- Sagewood
- Sawgrass Park
- Sierra Springs
- South Point
- South Windsong
- Southwinds
- Stonegate
- Summerhill
- The Village
- Thorburn
- Wildflower
- Williamstown
- Willowbrook
- Windsong
- Woodside
- Yankee Valley Crossing
Property Summary
- Located in the Airdrie Meadows subdivision, 97 Alpine Crescent SE Airdrie AB is a Single Family for sale in Airdrie, AB, T4B 1K9. It is listed for $459,900 and features 4 beds, 2 baths, and has approximately 947 square feet of living space, and was originally constructed in 1977. The current price per square foot is $486. The average price per square foot for Single Family listings in Airdrie is $375. The average listing price for Single Family in Airdrie is $660,436. To schedule a showing of MLS#a2255793 at 97 Alpine Crescent SE in Airdrie, AB, contact your ReMax Mountain View – Rob Johnstone agent at 403-730-2330.
Similar Listings Nearby

97 Alpine Crescent SE
Airdrie, AB


