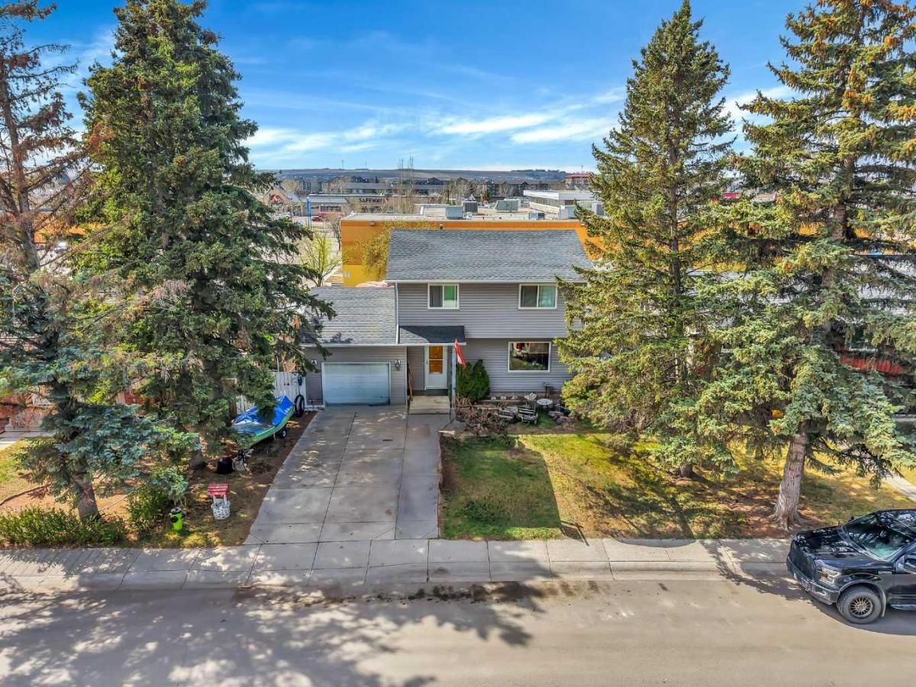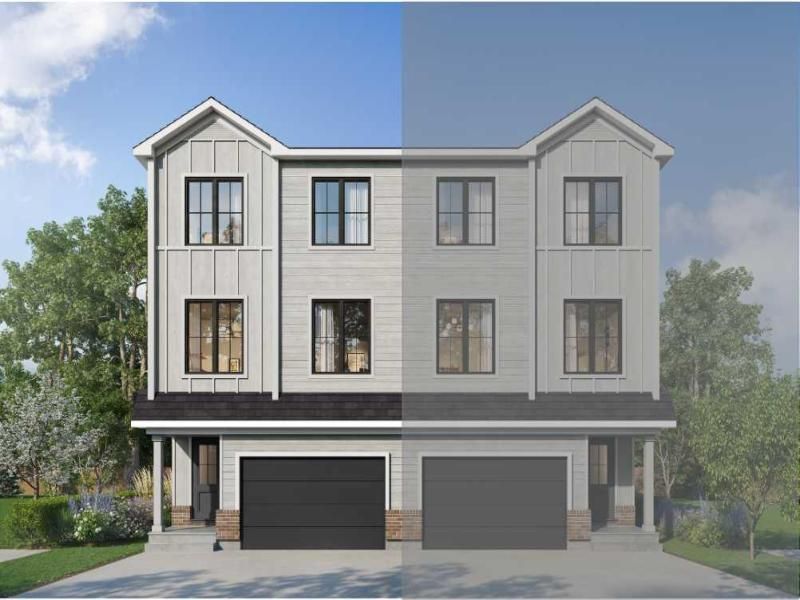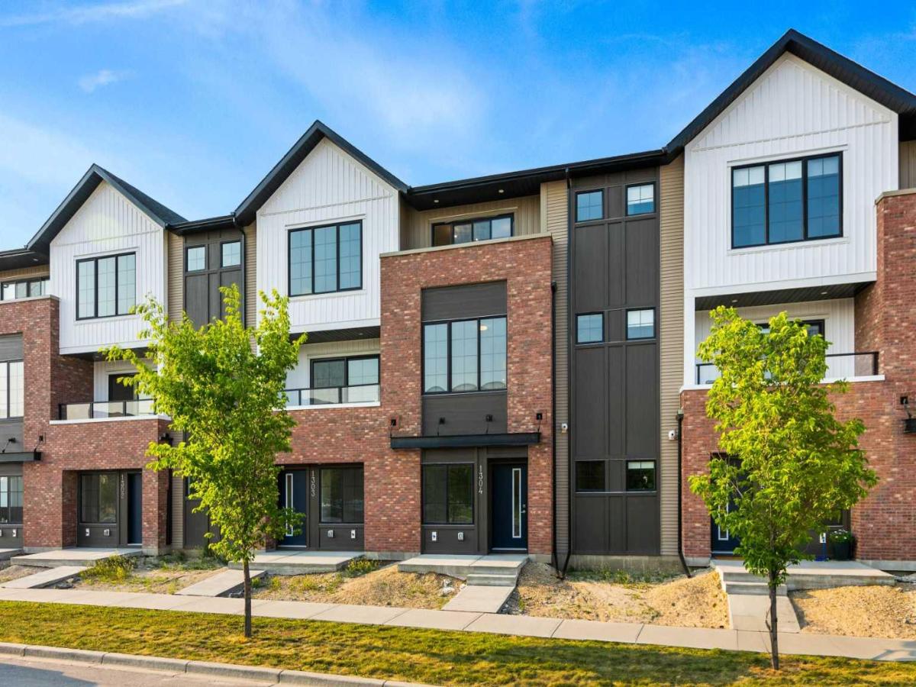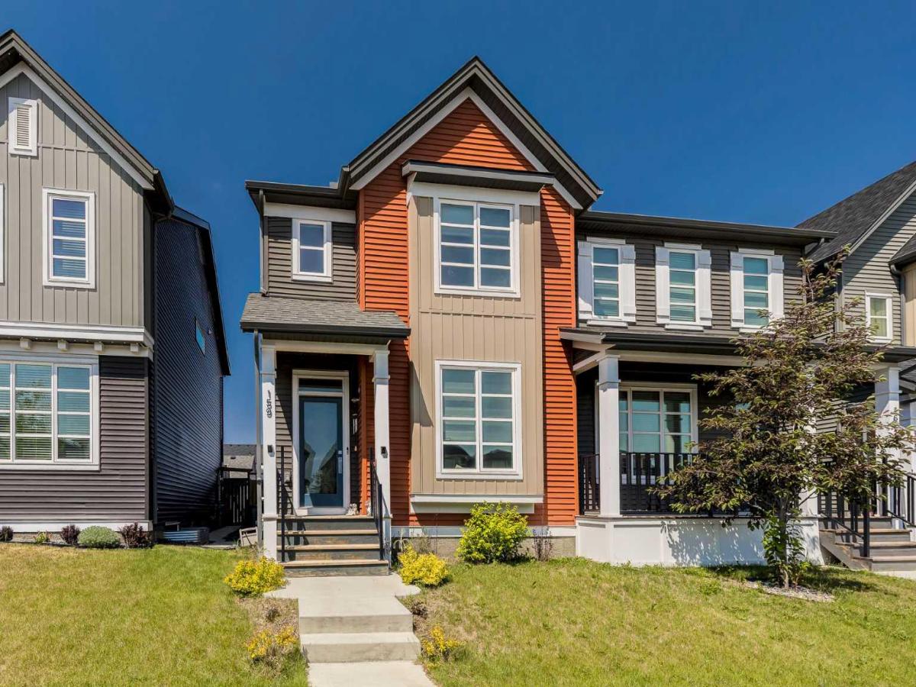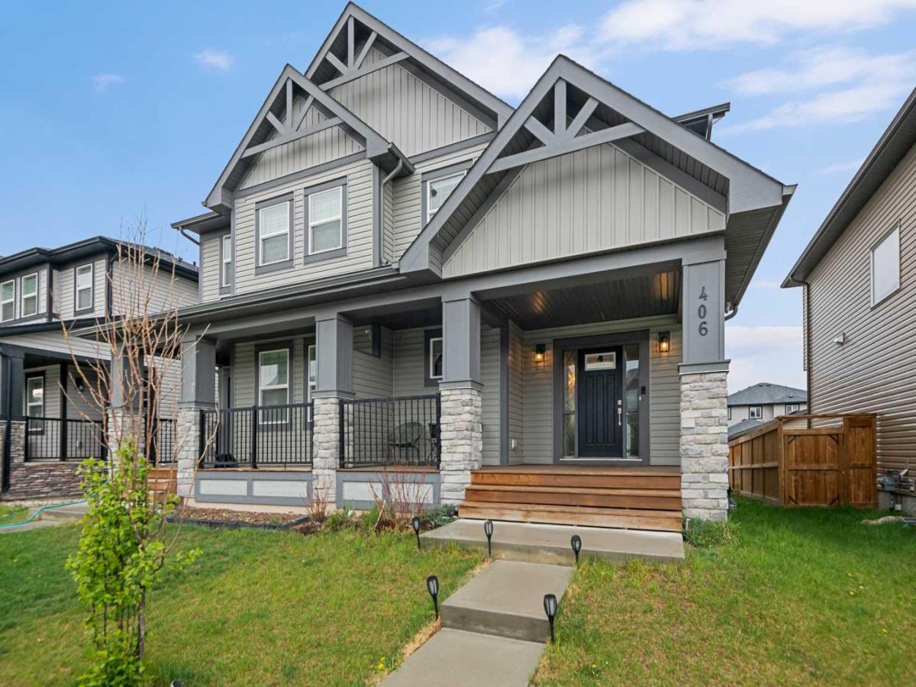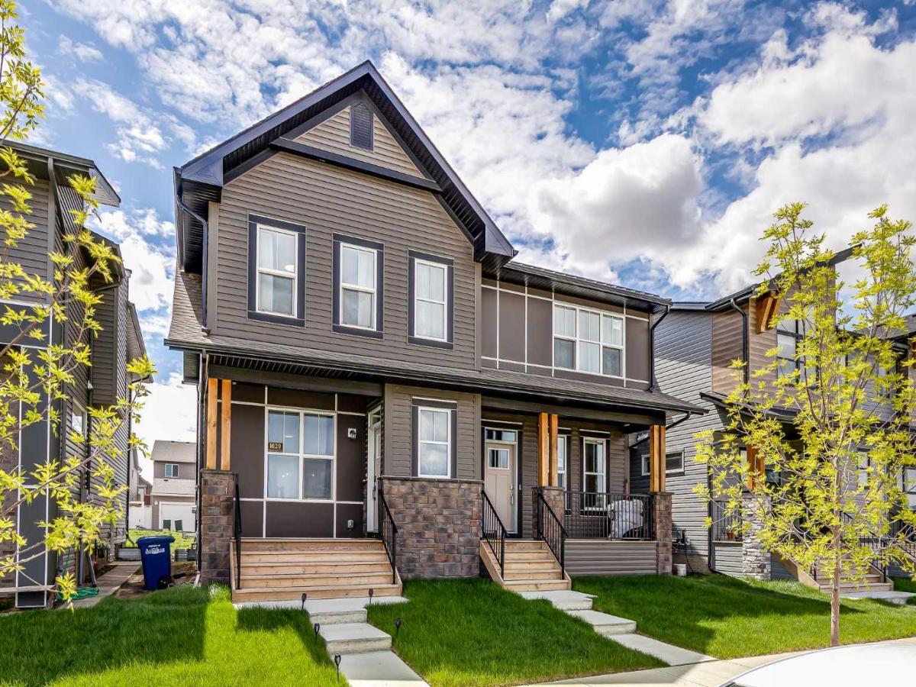Come on in… and be welcomed by a generous front entry that leads you into a beautifully designed traditional two-storey layout featuring spacious, sunlit rooms. The main floor showcases elegant hardwood and tile flooring. Enjoy an expansive dining room and breakfast nook that leads to a magnificent multi-tiered sheltered deck with a natural gas BBQ hookup. This outdoor oasis overlooks a vast, sunlit west-facing backyard with lane access and RV parking. Completing the main level is a convenient 2-piece bathroom and a back entrance leading into the single oversized attached garage. Upstairs, you’ll find three generously sized bedrooms, including a master suite with a two-piece ensuite bath. The lower level boasts an L-shaped family and games area with a wet bar, perfect for entertaining guests, exercising, or enjoying movie nights. Situated in one of Airdrie''s most desirable central locations, this home is within walking distance of excellent schools, downtown shops, and various amenities. Contact your real estate agent today if you''re searching for a fantastic home on a spacious lot in a well-established neighbourhood. A "Schedule A "must accompany all offers.
Property Details
Price:
$410,000
MLS #:
A2193175
Status:
Active
Beds:
3
Baths:
3
Address:
421 Albert Street SE
Type:
Single Family
Subtype:
Detached
Subdivision:
Airdrie Meadows
City:
Airdrie
Listed Date:
Apr 23, 2025
Province:
AB
Finished Sq Ft:
1,453
Postal Code:
414
Lot Size:
5,468 sqft / 0.13 acres (approx)
Year Built:
1978
Schools
Interior
Appliances
None
Basement
Finished, Full
Bathrooms Full
1
Bathrooms Half
2
Laundry Features
In Basement
Exterior
Exterior Features
B B Q gas line, Fire Pit
Lot Features
Back Lane, Rectangular Lot
Parking Features
Single Garage Attached
Parking Total
3
Patio And Porch Features
Deck
Roof
Asphalt
Financial
Map
Contact Us
Similar Listings Nearby
- 1083 Fowler Road SW
Airdrie, AB$529,900
1.71 miles away
- 63 Lambeau Lane SE
Airdrie, AB$529,900
2.32 miles away
- 71 Lambeau Lane SE
Airdrie, AB$529,900
2.32 miles away
- 228 Windbury Lane
Airdrie, AB$528,500
2.82 miles away
- 1304, 201 Cooperswood Green SW
Airdrie, AB$525,000
2.03 miles away
- 461 Stonegate Way NW
Airdrie, AB$525,000
1.33 miles away
- 1202, 201 Cooperswood Green SW
Airdrie, AB$525,000
2.10 miles away
- 159 Highview Gate SE
Airdrie, AB$520,000
2.42 miles away
- 406 Hillcrest Road SW
Airdrie, AB$519,900
2.67 miles away
- 1629 Chinook Gate Drive SW
Airdrie, AB$519,900
1.98 miles away

421 Albert Street SE
Airdrie, AB
LIGHTBOX-IMAGES

