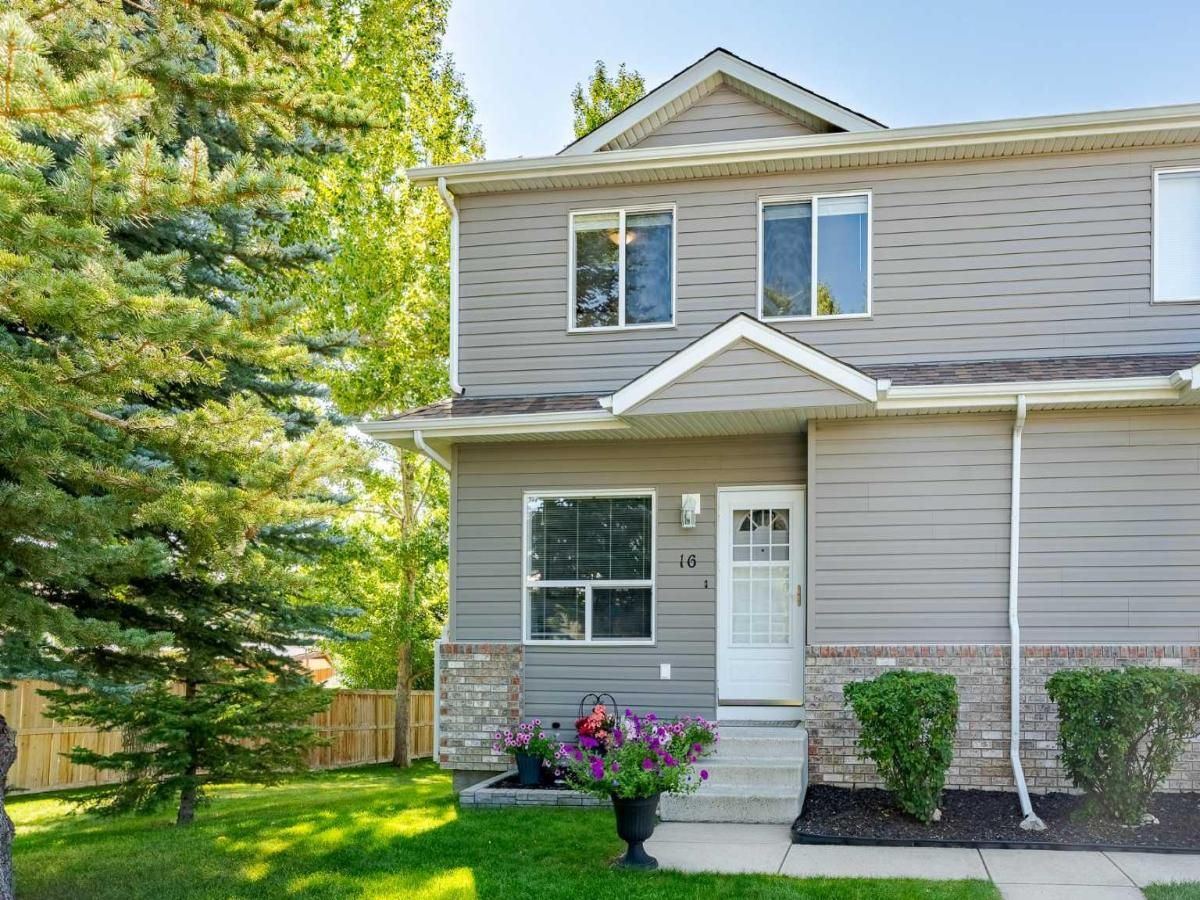Nestled in a serene, park-like setting, this end-unit 2-storey townhouse combines timeless elegance with modern comfort in a community known for its charm and welcoming neighbors. With two parking stalls and a delightful front flower bed, the home enjoys a wonderful location—within walking distance to schools, parks, playgrounds, and pathways, while also being close to amenities and offering easy access in and out of the city. Inside, tasteful interiors welcome you with a spacious living room anchored by a freestanding gas fireplace and a bright kitchen and dining area with abundant cabinetry and counter space. Upstairs, the large primary suite offers a walk-in closet and cheater ensuite, complemented by two additional bedrooms. The bright, fully finished walk-out basement adds versatile living space, featuring a 3-piece bathroom with a laundry sink, lots of storage, and access to a covered patio, while an upper deck provides another spot to enjoy the outdoors. Thoughtful updates throughout add both style and peace of mind: newer paint in a designer palette, updated lighting and plumbing fixtures, new bathroom countertops on the main and upper floors (2018), new dishwasher (2017), range hood (2021), furnace, hot water tank, humidifier, and central vac system (all 2017), new carpet on the upper level and stairway (2019), and updated interior door hardware (2025). Offering the perfect balance of elegance, community, and convenience, this home is truly move-in ready.
Current real estate data for Single Family in Airdrie as of Sep 12, 2025
457
Single Family Listed
46
Avg DOM
375
Avg $ / SqFt
$660,436
Avg List Price
Property Details
Price:
$389,900
MLS #:
A2251544
Status:
Active
Beds:
3
Baths:
3
Type:
Single Family
Subtype:
Row/Townhouse
Subdivision:
Airdrie Meadows
Listed Date:
Sep 3, 2025
Finished Sq Ft:
1,271
Lot Size:
3,431 sqft / 0.08 acres (approx)
Year Built:
1998
Schools
Interior
Appliances
Dishwasher, Dryer, Microwave, Range Hood, Refrigerator, Stove(s), Washer, Window Coverings
Basement
Finished, Full
Bathrooms Full
2
Bathrooms Half
1
Laundry Features
In Basement, Laundry Room
Pets Allowed
Restrictions, Yes
Exterior
Exterior Features
Balcony
Lot Features
Landscaped, Level
Parking Features
Assigned, Stall
Parking Total
2
Patio And Porch Features
Balcony(s), Patio
Roof
Asphalt Shingle
Financial
Map
Contact Us
Mortgage Calculator
Community
- Address16, 900 Allen Street SE Airdrie AB
- SubdivisionAirdrie Meadows
- CityAirdrie
- CountyAirdrie
- Zip CodeT4B 2M2
Subdivisions in Airdrie
- Airdrie Meadows
- Bayside
- Baysprings
- Bayview
- Big Springs
- Buffalo Rub
- Canals
- Chinook Gate
- Cobblestone Creek
- Coopers Crossing
- Downtown
- East Lake Industrial
- Edgewater
- Edmonton Trail
- Fairways
- Gateway
- Hillcrest
- Jensen
- Key Ranch
- Kings Heights
- Kingsview Industrial Park
- Lanark
- Luxstone
- Meadowbrook
- Midtown
- Morningside
- Prairie Springs
- Ravenswood
- Reunion
- Ridgegate
- Sagewood
- Sawgrass Park
- Sierra Springs
- South Point
- South Windsong
- Southwinds
- Stonegate
- Summerhill
- The Village
- Thorburn
- Wildflower
- Williamstown
- Willowbrook
- Windsong
- Woodside
- Yankee Valley Crossing
Property Summary
- Located in the Airdrie Meadows subdivision, 16, 900 Allen Street SE Airdrie AB is a Single Family for sale in Airdrie, AB, T4B 2M2. It is listed for $389,900 and features 3 beds, 3 baths, and has approximately 1,271 square feet of living space, and was originally constructed in 1998. The current price per square foot is $307. The average price per square foot for Single Family listings in Airdrie is $375. The average listing price for Single Family in Airdrie is $660,436. To schedule a showing of MLS#a2251544 at 16, 900 Allen Street SE in Airdrie, AB, contact your ReMax Mountain View – Rob Johnstone agent at 403-730-2330.
Similar Listings Nearby

16, 900 Allen Street SE
Airdrie, AB


