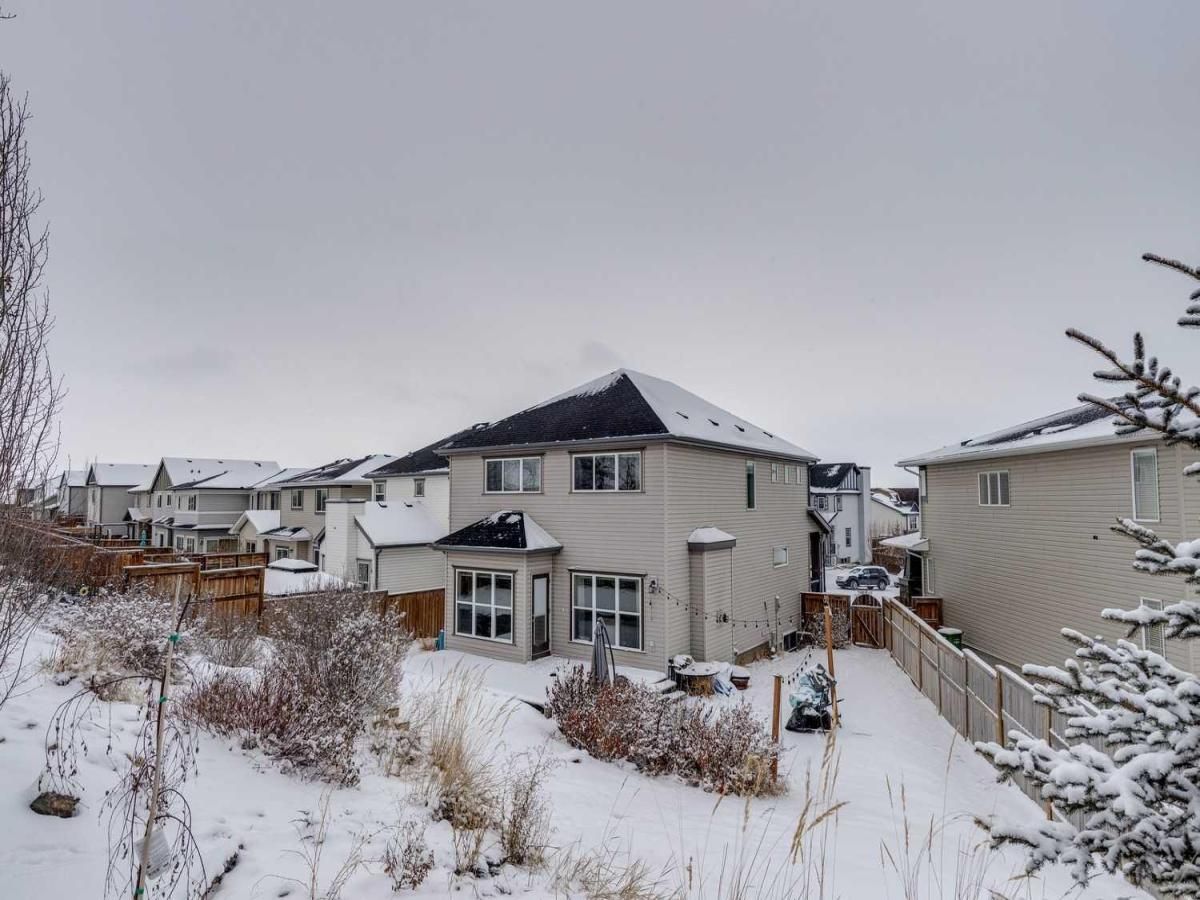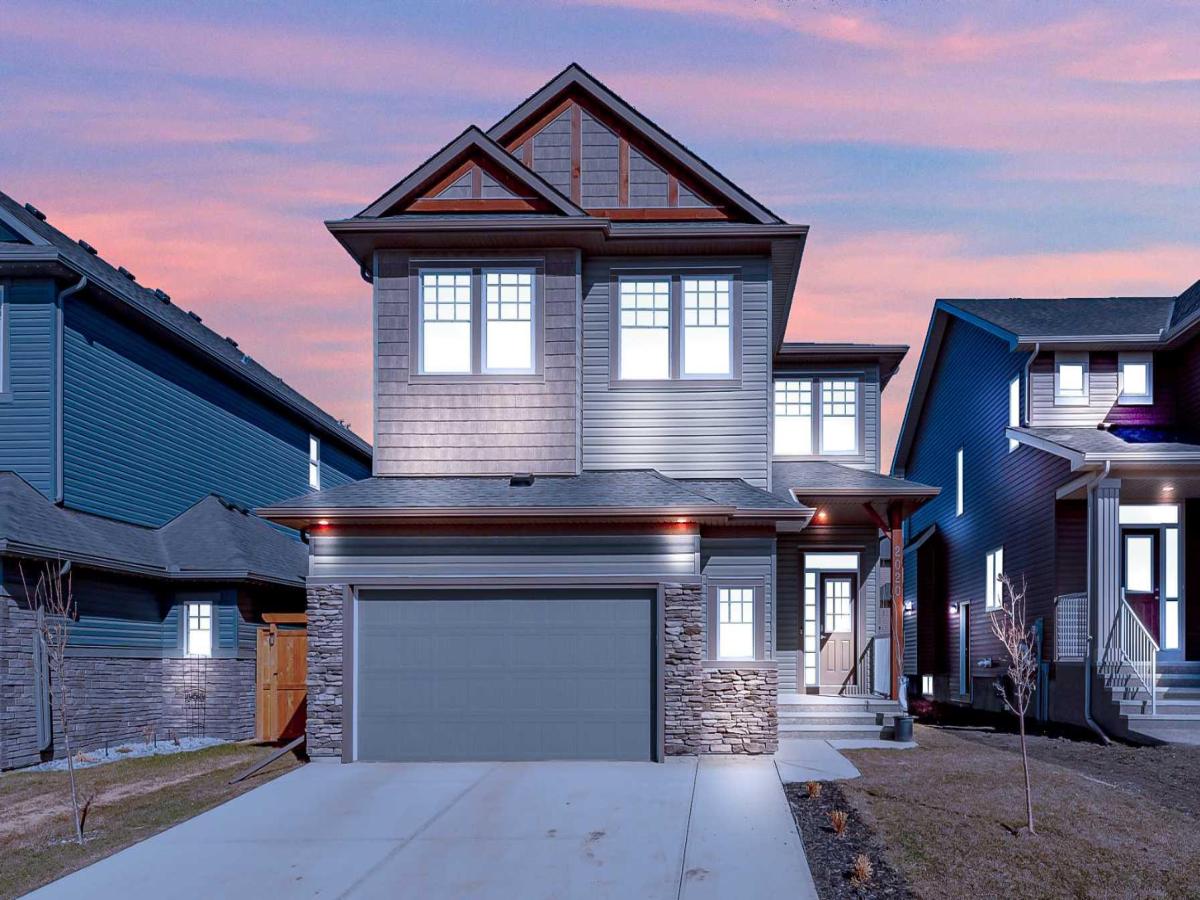4 BEDROOMS UP and OVER 3600 ft2 of potential living space on a QUIET STREET with a PRIME LOT. NEW PAINT, NEW CARPET has just been installed throughout the upper-level bedrooms and BONUS ROOM. The main floor greets you with 9FT CEILINGS, a separate OFFICE/FLEX ROOM and DINING ROOM, and there is still enough space for a large kitchen and family room. GRANITE graces every countertop through the home. Upstairs beyond the bonus room you’ll find the primary suite, with a huge walk-in closet and 5-piece ensuite with a deep soaker tub and separate shower. 3 additional bedrooms and a 4-piece bathroom complete the upper level. The lower level is waiting for you to decide what more you need, easily accommodating 2 more bedrooms, full bath (already roughed in) and another large family room. The PRIVATE BACK YARD boasts 2 PATIOS, concrete and wood, for entertaining and a quiet oasis for kids to play, or to just relax. Backing onto the neighboring farm, the most noise you’ll hear are the cows!
Property Details
Price:
$659,900
MLS #:
A2121334
Status:
Pending
Beds:
4
Baths:
3
Address:
131 Reunion Grove NW
Type:
Single Family
Subtype:
Detached
Subdivision:
Reunion
City:
Airdrie
Listed Date:
Apr 11, 2024
Province:
AB
Finished Sq Ft:
2,519
Postal Code:
402
Lot Size:
7,173 sqft / 0.16 acres (approx)
Year Built:
2011
Schools
Interior
Appliances
Built- In Electric Range, Dishwasher, Dryer, Garage Control(s), Garburator, Microwave Hood Fan, Refrigerator, Washer, Window Coverings
Basement
Full, Unfinished
Bathrooms Full
2
Bathrooms Half
1
Laundry Features
Main Level
Exterior
Exterior Features
Garden, Private Yard
Lot Features
Pie Shaped Lot
Parking Features
Double Garage Attached
Parking Total
2
Patio And Porch Features
Deck
Roof
Asphalt Shingle
Financial
Map
Contact Us
Similar Listings Nearby
- 16 Bayside Link
Airdrie, AB$849,900
2.30 miles away
- 70 Kingsland Heights SE
Airdrie, AB$824,900
3.77 miles away
- 847 Bayview Terrace SW
Airdrie, AB$824,900
1.56 miles away
- 932 Langholm Drive SE
Airdrie, AB$821,467
4.20 miles away
- 2720 Coopers Manor SW
Airdrie, AB$819,777
2.90 miles away
- 15 Midgrove Drive SW
Airdrie, AB$799,999
1.92 miles away
- 2020 Ravensdun Crescent SE
Airdrie, AB$799,900
4.29 miles away
- 2513 Coopers Circle SW
Airdrie, AB$799,900
2.78 miles away
- 612 Windrow Manor SW
Airdrie, AB$799,900
3.71 miles away
- 202 Reunion Green NW
Airdrie, AB$799,000
0.40 miles away

131 Reunion Grove NW
Airdrie, AB
LIGHTBOX-IMAGES
























































































































































































































































































































































































































































































