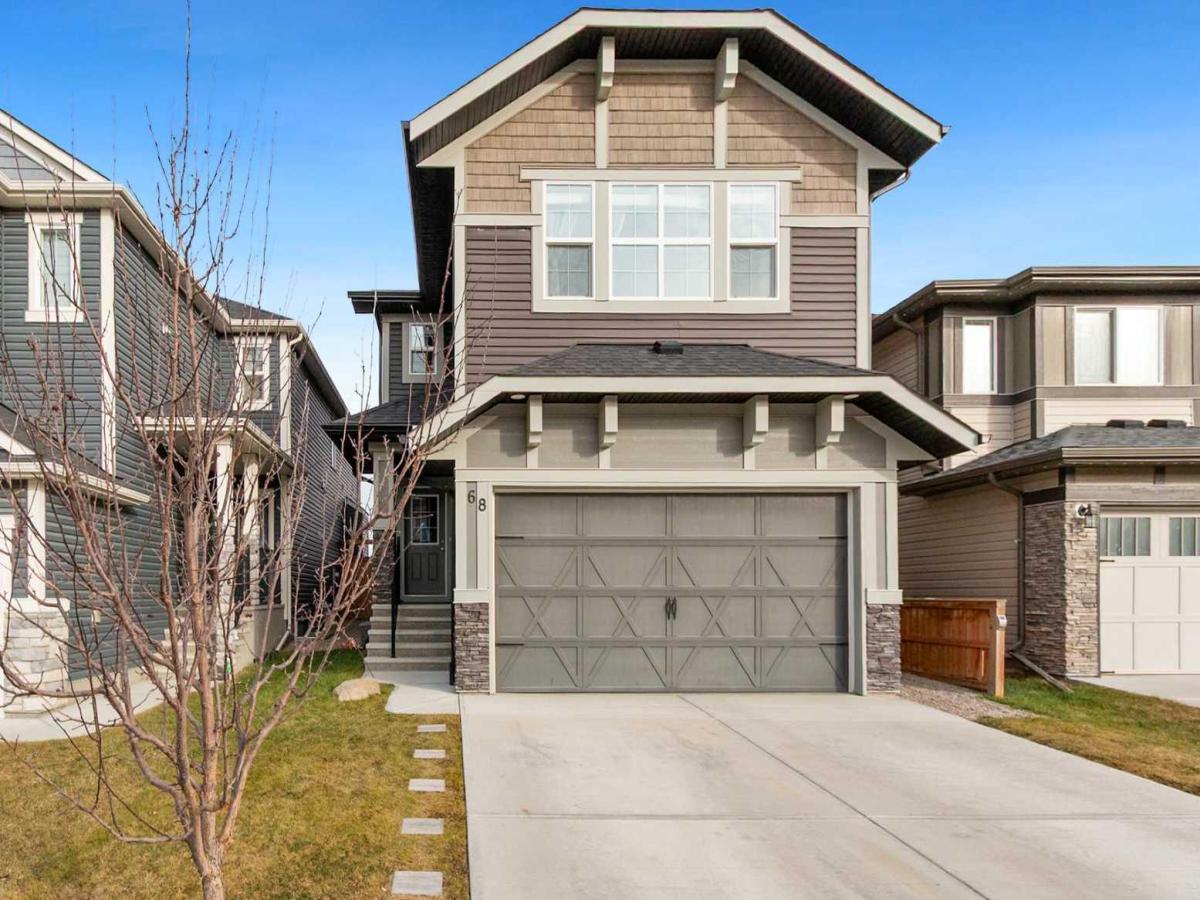Welcome to this beautiful, fully finished two-storey home, perfectly tucked away in one of Cochrane’s most desirable neighbourhoods and BACKING ONTO A PEACEFUL GREENSPACE. From the moment you walk in, you will feel the warmth and comfort this home offers. The spacious front entry flows into a bright, open living room with a cozy gas fireplace, the perfect spot to unwind after a long day. The layout is open and functional, with a modern kitchen featuring clean finishes, plenty of counter space, and a dining area filled with natural light and gorgeous views of the greenspace behind. From here, you can head out to the backyard, a great space with room for the kids to play, summer BBQs, and relaxing evenings spent outdoors on the deck. Upstairs, you will find two generous bedrooms, a beautiful primary suite with a walk-in closet and spa-like ensuite, plus a bonus room that’s perfect for movie nights or a play area. Convenient upstairs laundry keeps everything within easy reach. The fully finished basement adds even more space, with a cozy family room, another bedroom, a full bath, and plenty of storage. The attached garage has lots of room for vehicles and extra storage, plus a handy side-door access to the yard. This home truly checks all the boxes, modern, family-friendly, and in a location that backs onto a greenspace. Come see for yourself why life in Cochrane feels just right. Book your private showing today, you will fall in love with this home!
Current real estate data for Single Family in Cochrane as of Nov 14, 2025
305
Single Family Listed
57
Avg DOM
360
Avg $ / SqFt
$651,265
Avg List Price
Property Details
Price:
$680,000
MLS #:
A2268519
Status:
Active
Beds:
4
Baths:
4
Type:
Single Family
Subtype:
Detached
Subdivision:
Heartland
Listed Date:
Nov 5, 2025
Finished Sq Ft:
2,091
Lot Size:
3,744 sqft / 0.09 acres (approx)
Year Built:
2019
Schools
Interior
Appliances
Dishwasher, Dryer, Electric Stove, Microwave, Refrigerator, Washer, Window Coverings
Basement
Full
Bathrooms Full
3
Bathrooms Half
1
Laundry Features
Upper Level
Exterior
Exterior Features
None
Lot Features
Back Yard, See Remarks
Parking Features
Double Garage Attached
Parking Total
4
Patio And Porch Features
Deck, See Remarks
Roof
Asphalt Shingle
Financial
Map
Contact Us
Mortgage Calculator
Community
- Address68 Morgan Street Cochrane AB
- SubdivisionHeartland
- CityCochrane
- CountyRocky View County
- Zip CodeT4C 2R6
Subdivisions in Cochrane
Property Summary
- Located in the Heartland subdivision, 68 Morgan Street Cochrane AB is a Single Family for sale in Cochrane, AB, T4C 2R6. It is listed for $680,000 and features 4 beds, 4 baths, and has approximately 2,091 square feet of living space, and was originally constructed in 2019. The current price per square foot is $325. The average price per square foot for Single Family listings in Cochrane is $360. The average listing price for Single Family in Cochrane is $651,265. To schedule a showing of MLS#a2268519 at 68 Morgan Street in Cochrane, AB, contact your ReMax Mountain View – Rob Johnstone agent at 403-730-2330.
Similar Listings Nearby

68 Morgan Street
Cochrane, AB


