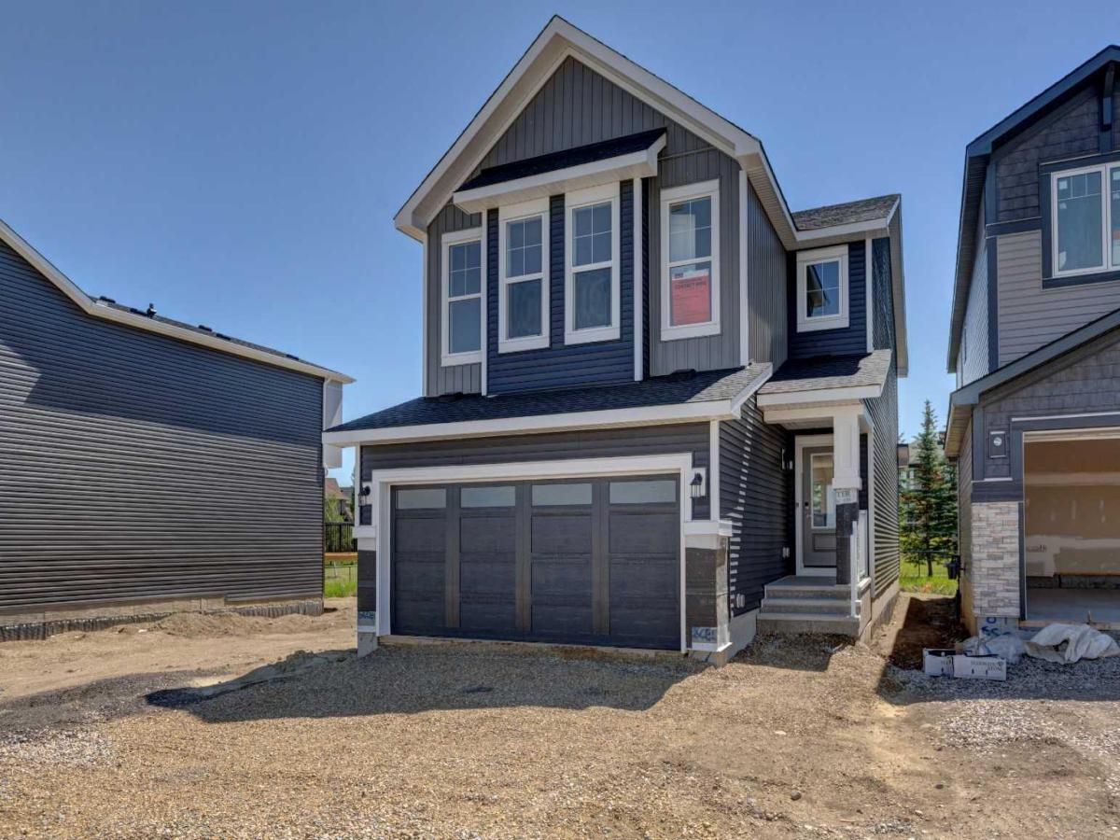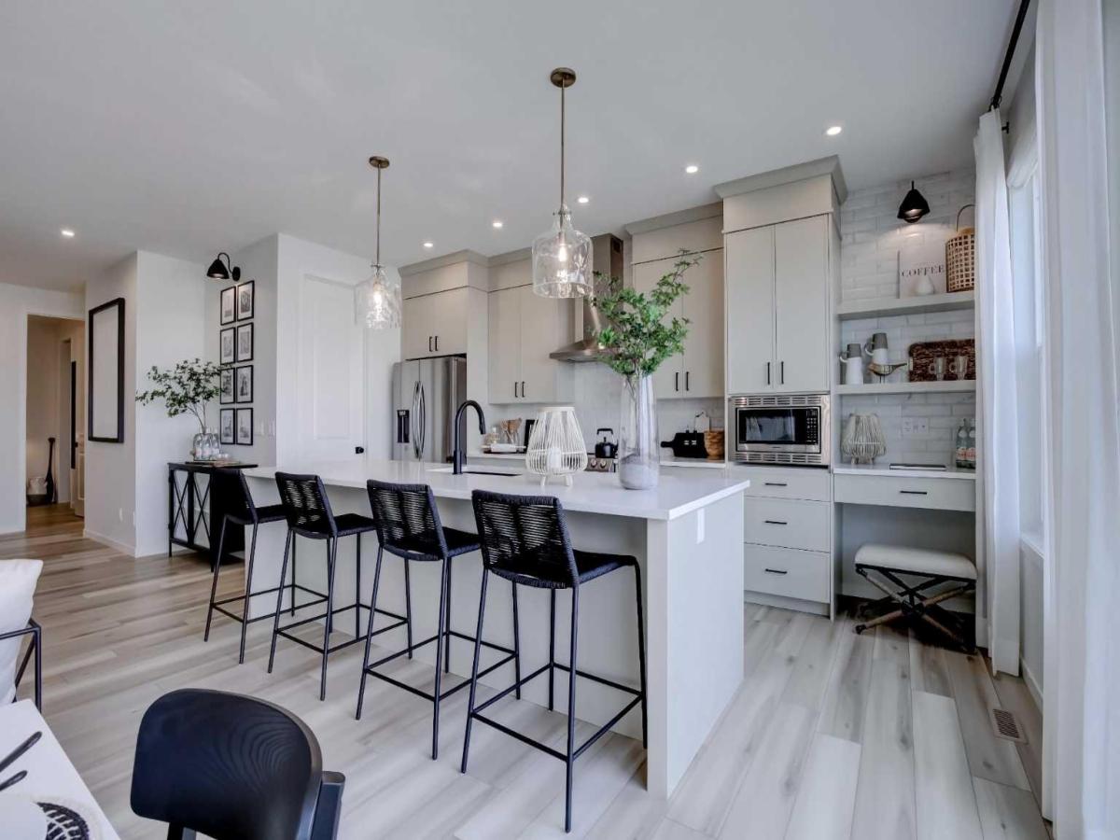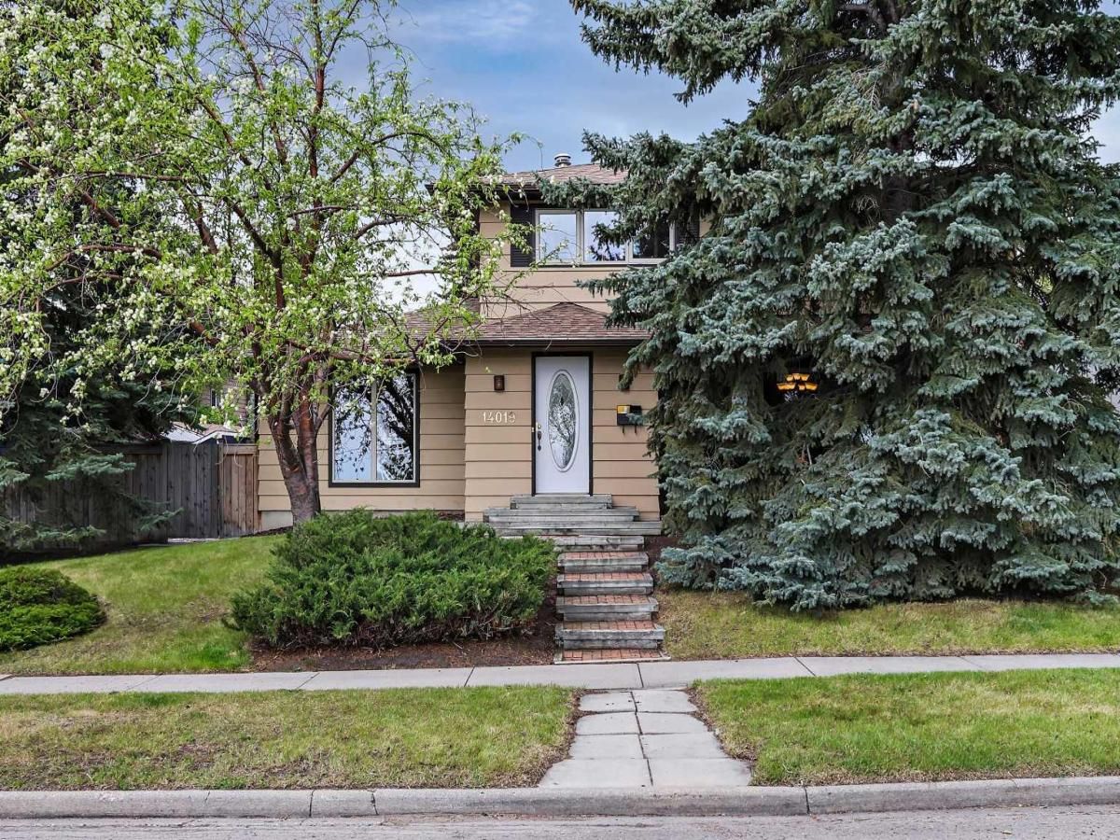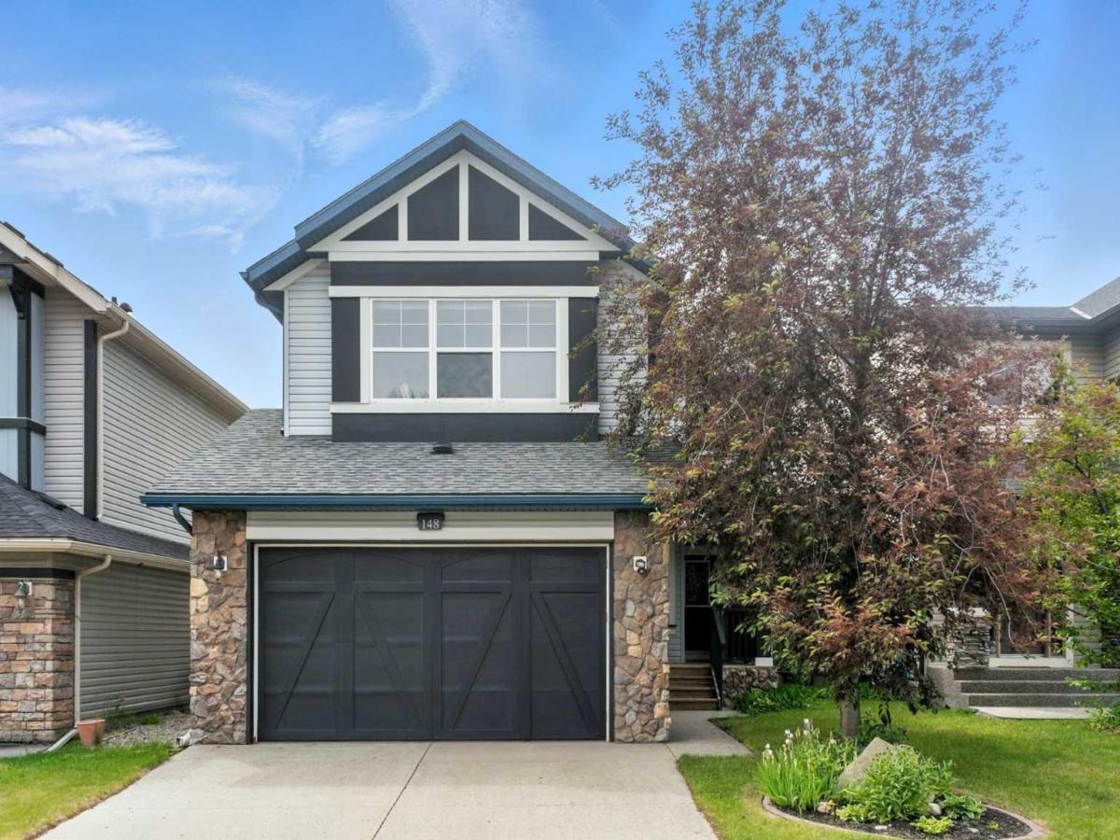Welcome Home!
Tucked away on a quiet cul-de-sac, this beautifully maintained 2-storey home offers the perfect blend of style, comfort, and everyday functionality — ready for you to move in and make it your own.
As you enter your new home you are greeted with the warmth of the beautiful hard wood floors that flow throughout the main level. At the heart of the home, the stunning kitchen features granite countertops, SS appliances (gas line to the stove as well), a large central island, and plenty of space for both everyday meals and memorable gatherings with family and friends. The dining area is perfect for special occasions, game nights with friends, or family dinners that linger late into the evening.
Unwind in the spacious great room, complete with a cozy fireplace — the ideal spot to curl up on chilly nights or enjoy relaxed weekends at home. Just off the large single attached garage, you’ll appreciate the practical mudroom, keeping life organized and clutter at bay. Finally, a powder room finishes off the main floor’s well-appointed features.
Heading upstairs, you’ll find 2 generous bedrooms and a 4pc well-appointed bathroom, giving everyone their own space to relax and recharge. The large primary bedroom is on the other end of the upper floor offering privacy and just the right amount of space from the kids. The amazing Ensuite with soaker tub, walk-in shower, &' dual sinks is a spa unto itself. The large walk-in closet offers plenty of storage. The upper laundry room with storage shelves offers convenience and practicality as there’s no more running up and down stairs to get the family laundry day completed.
The unspoiled basement with roughed-in plumbing for a future bathroom offers endless possibilities for your dream rec room, home office, or guest suite — the options are endless &' choice is yours.
As we venture outside and take in your private backyard oasis, the large trees and fully fenced private setting is amazing. With new landscaping, spacious deck with gas BBQ line, your new backyard is ready for summer BBQs, playdates, or simply enjoying a morning cup of coffee in the sun, or quiet evenings under the stars.
Nestled close to schools, shopping, and parks, this family-friendly location makes daily life a breeze.
Don’t miss your chance to make this wonderful home your own — contact your favourite Realtor today to book your private showing!
Tucked away on a quiet cul-de-sac, this beautifully maintained 2-storey home offers the perfect blend of style, comfort, and everyday functionality — ready for you to move in and make it your own.
As you enter your new home you are greeted with the warmth of the beautiful hard wood floors that flow throughout the main level. At the heart of the home, the stunning kitchen features granite countertops, SS appliances (gas line to the stove as well), a large central island, and plenty of space for both everyday meals and memorable gatherings with family and friends. The dining area is perfect for special occasions, game nights with friends, or family dinners that linger late into the evening.
Unwind in the spacious great room, complete with a cozy fireplace — the ideal spot to curl up on chilly nights or enjoy relaxed weekends at home. Just off the large single attached garage, you’ll appreciate the practical mudroom, keeping life organized and clutter at bay. Finally, a powder room finishes off the main floor’s well-appointed features.
Heading upstairs, you’ll find 2 generous bedrooms and a 4pc well-appointed bathroom, giving everyone their own space to relax and recharge. The large primary bedroom is on the other end of the upper floor offering privacy and just the right amount of space from the kids. The amazing Ensuite with soaker tub, walk-in shower, &' dual sinks is a spa unto itself. The large walk-in closet offers plenty of storage. The upper laundry room with storage shelves offers convenience and practicality as there’s no more running up and down stairs to get the family laundry day completed.
The unspoiled basement with roughed-in plumbing for a future bathroom offers endless possibilities for your dream rec room, home office, or guest suite — the options are endless &' choice is yours.
As we venture outside and take in your private backyard oasis, the large trees and fully fenced private setting is amazing. With new landscaping, spacious deck with gas BBQ line, your new backyard is ready for summer BBQs, playdates, or simply enjoying a morning cup of coffee in the sun, or quiet evenings under the stars.
Nestled close to schools, shopping, and parks, this family-friendly location makes daily life a breeze.
Don’t miss your chance to make this wonderful home your own — contact your favourite Realtor today to book your private showing!
Property Details
Price:
$624,888
MLS #:
A2239714
Status:
Active
Beds:
3
Baths:
3
Address:
46 Legacy Close SE
Type:
Single Family
Subtype:
Detached
Subdivision:
Legacy
City:
Calgary
Listed Date:
Jul 17, 2025
Province:
AB
Finished Sq Ft:
1,702
Postal Code:
209
Lot Size:
2,820 sqft / 0.06 acres (approx)
Year Built:
2014
Schools
Interior
Appliances
Central Air Conditioner, Dishwasher, Electric Range, Garage Control(s), Garburator, Microwave Hood Fan, Refrigerator, Washer/ Dryer, Window Coverings
Basement
Full, Unfinished
Bathrooms Full
2
Bathrooms Half
1
Laundry Features
Main Level
Exterior
Exterior Features
B B Q gas line, Dog Run, Private Yard
Lot Features
Back Lane, Back Yard, Cul- De- Sac, Private, Rectangular Lot, Zero Lot Line
Parking Features
Driveway, Garage Door Opener, Insulated, Single Garage Attached
Parking Total
2
Patio And Porch Features
Deck, Front Porch
Roof
Asphalt Shingle
Financial
Map
Contact Us
Similar Listings Nearby
- 77 Silver Spruce Court SW
Calgary, AB$809,900
3.65 miles away
- 232 Creekstone Circle SW
Calgary, AB$809,900
1.92 miles away
- 78 Creekside Way SW
Calgary, AB$809,875
2.37 miles away
- 656 Seton Circle SE
Calgary, AB$809,000
2.98 miles away
- 18562 Chaparral Manor SE
Calgary, AB$800,000
2.01 miles away
- 154 Silver Spruce Grove SW
Calgary, AB$799,990
3.38 miles away
- 19841 44 Street SE
Calgary, AB$799,900
3.57 miles away
- 14019 Parkland Boulevard SE
Calgary, AB$799,900
4.78 miles away
- 148 Chaparral Valley Terrace SE
Calgary, AB$799,900
1.66 miles away
- 101 Sundown Way SE
Calgary, AB$799,900
2.93 miles away

46 Legacy Close SE
Calgary, AB
LIGHTBOX-IMAGES





