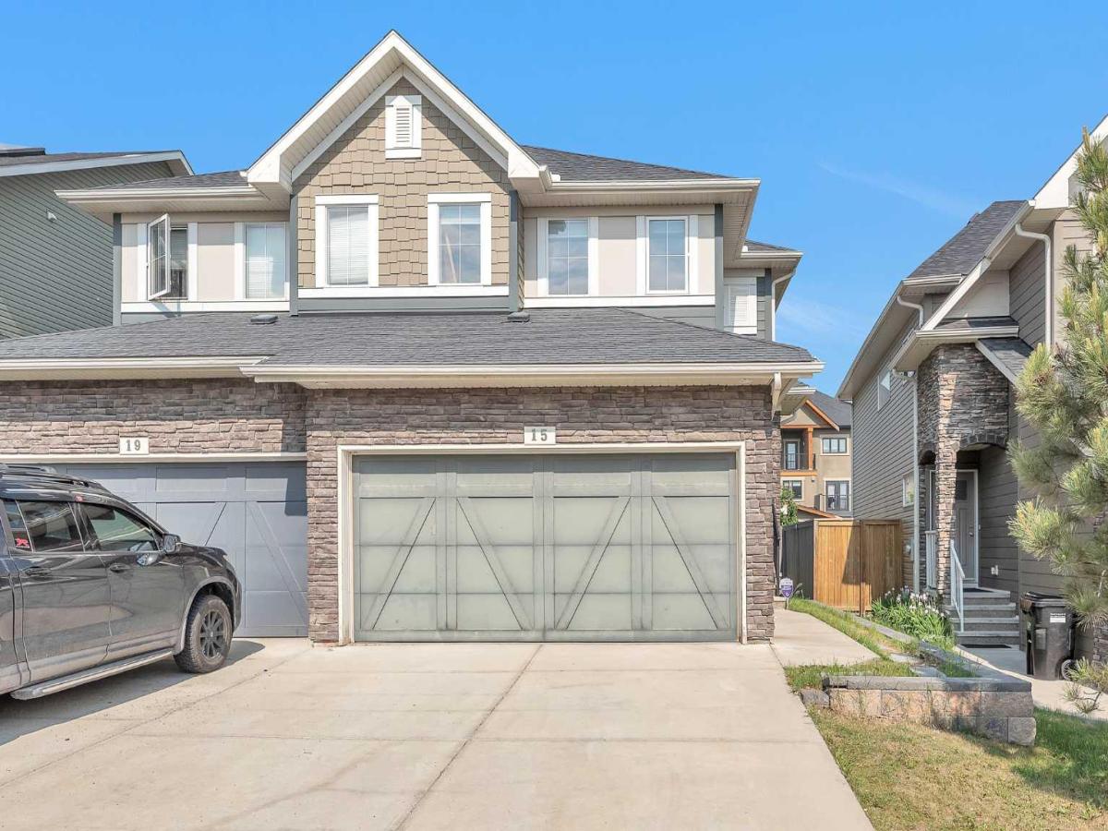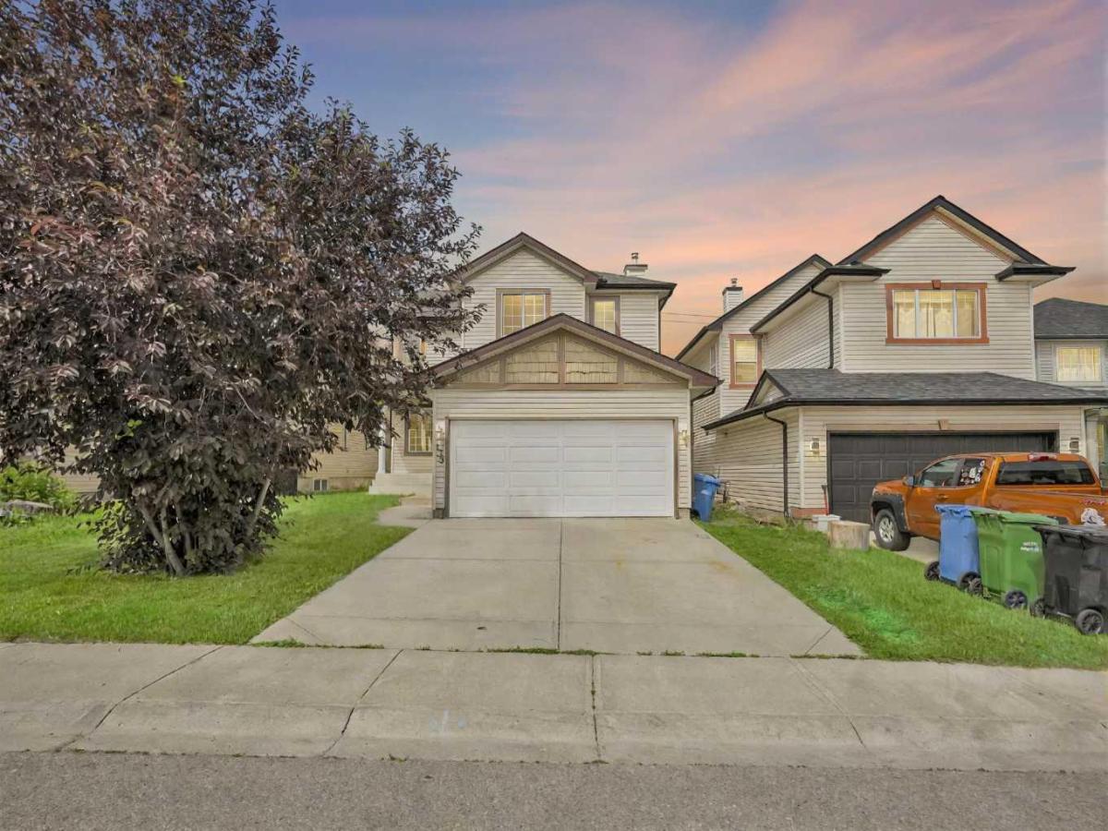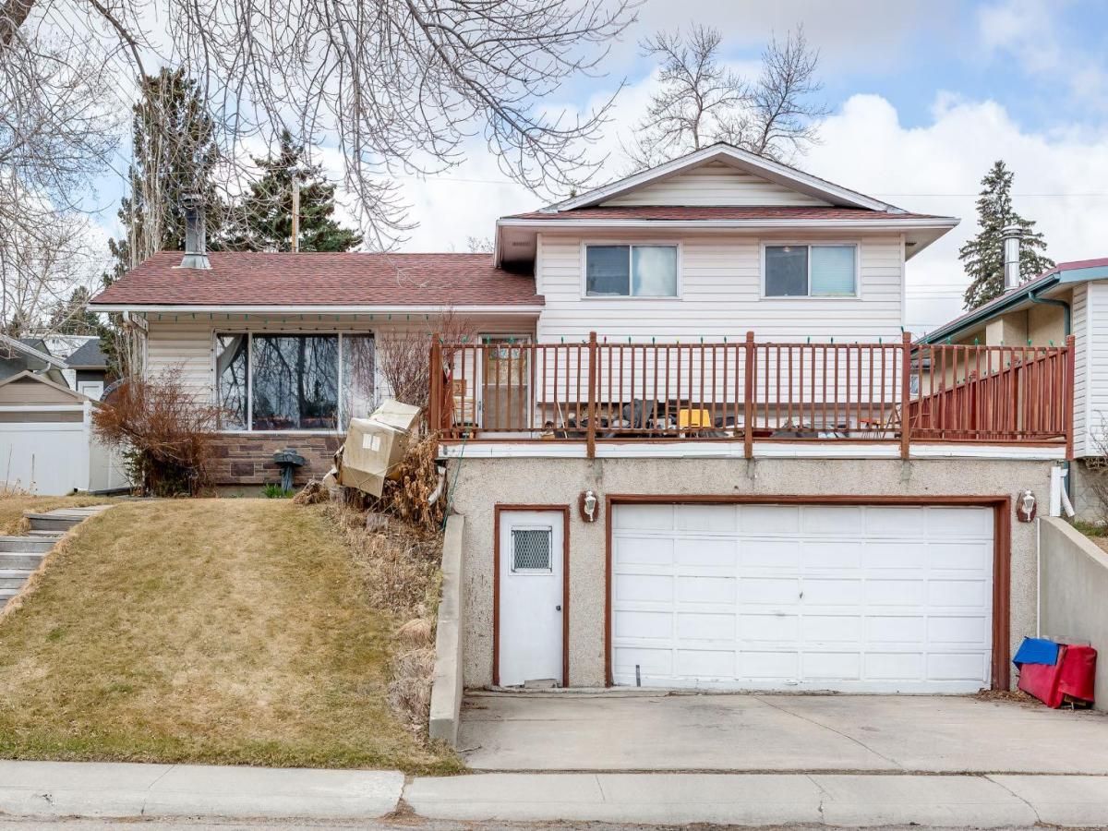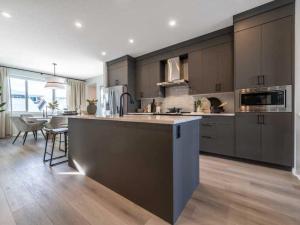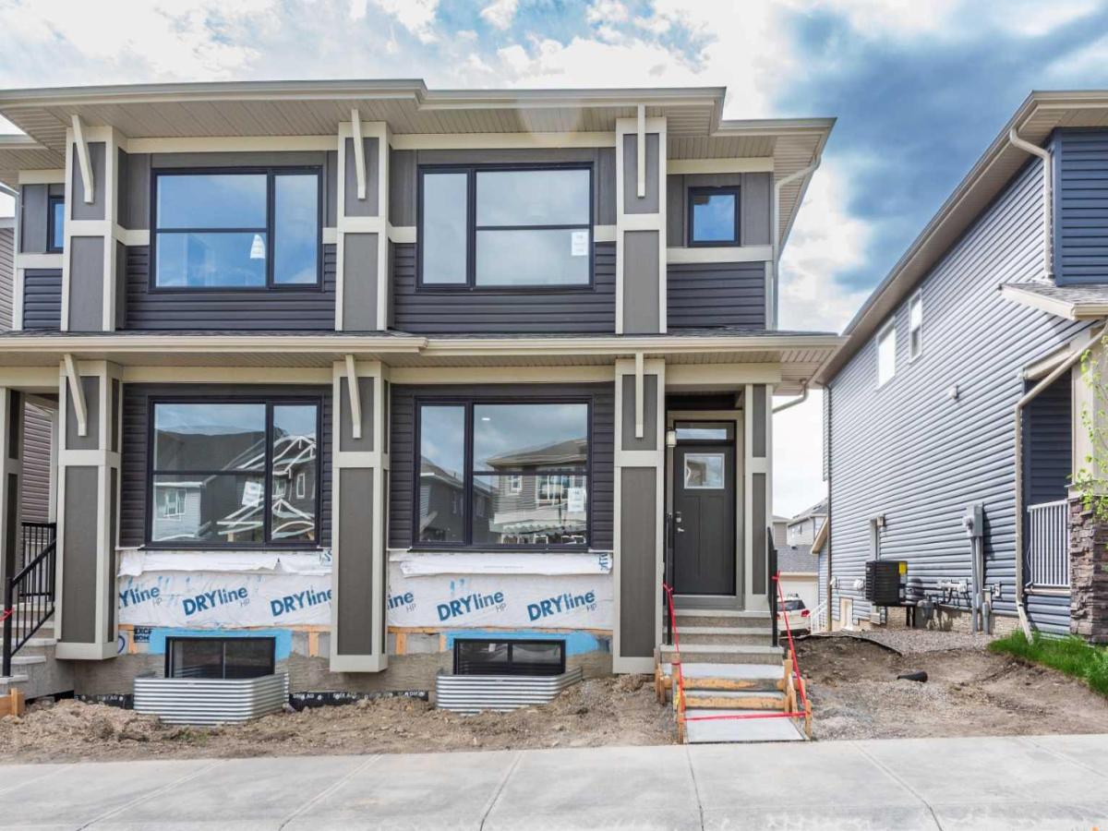Tired of the ordinary? Imagine stepping into a townhouse that truly feels like home – spacious, bright, and designed for how you live. This exceptional Evanston residence, boasting over 1600 sqft of meticulously cared-for living space, is ready for your family''s next chapter. The moment you enter, you''ll be drawn to the beautiful open-concept main floor. Sunlight streams in through the extra windows, illuminating a welcoming living room that flows effortlessly into a generous dining space. Your dream kitchen awaits, complete with a gas range, sleek quartz countertops, stainless steel appliances, and a large walk-in pantry. A convenient 2-piece bathroom and a large, private balcony (perfect for morning coffee or evening unwinding!) round out this level.
Upstairs, your private retreat awaits in the primary bedroom, featuring vaulted ceilings and expansive windows – a true sanctuary. Its private ensuite ensures peaceful mornings. Two more well-sized bedrooms offer comfortable spaces for family or guests, sharing a 4-piece bathroom. The lower level adds incredible versatility with a dedicated flex space – perfect for a home gym, bustling office, or creative hobby room – alongside a practical laundry area and storage. Plus, enjoy long-term peace of mind with the building''s hail-resistant Hardie board siding and a brand-new roof! Your new townhouse is complete with a spacious double car garage and the added luxury of an oversized driveway, a rare treat in modern townhouse living! Evanston is more than a community' it''s a family-focused lifestyle. Known for its abundance of schools, expansive parks, and green spaces, it''s designed for active families. Enjoy the convenience of a nearby shopping centre with a grocery store, restaurants, and retail just a few minutes'' walk away, with even more options a short drive further. With seamless access to major routes, your daily commute just got easier. This Evanston end-unit townhouse truly combines a fantastic layout, stylish finishes, and a vibrant community location, offering the perfect place for your family to grow and thrive. Don''t miss your chance to call this exceptional property home!
Upstairs, your private retreat awaits in the primary bedroom, featuring vaulted ceilings and expansive windows – a true sanctuary. Its private ensuite ensures peaceful mornings. Two more well-sized bedrooms offer comfortable spaces for family or guests, sharing a 4-piece bathroom. The lower level adds incredible versatility with a dedicated flex space – perfect for a home gym, bustling office, or creative hobby room – alongside a practical laundry area and storage. Plus, enjoy long-term peace of mind with the building''s hail-resistant Hardie board siding and a brand-new roof! Your new townhouse is complete with a spacious double car garage and the added luxury of an oversized driveway, a rare treat in modern townhouse living! Evanston is more than a community' it''s a family-focused lifestyle. Known for its abundance of schools, expansive parks, and green spaces, it''s designed for active families. Enjoy the convenience of a nearby shopping centre with a grocery store, restaurants, and retail just a few minutes'' walk away, with even more options a short drive further. With seamless access to major routes, your daily commute just got easier. This Evanston end-unit townhouse truly combines a fantastic layout, stylish finishes, and a vibrant community location, offering the perfect place for your family to grow and thrive. Don''t miss your chance to call this exceptional property home!
Property Details
Price:
$499,900
MLS #:
A2240174
Status:
Active
Beds:
3
Baths:
3
Address:
501 Evanston Manor NW
Type:
Single Family
Subtype:
Row/Townhouse
Subdivision:
Evanston
City:
Calgary
Listed Date:
Jul 17, 2025
Province:
AB
Finished Sq Ft:
1,375
Postal Code:
308
Lot Size:
2,002 sqft / 0.05 acres (approx)
Year Built:
2014
Schools
Interior
Appliances
Dishwasher, Dryer, Gas Range, Microwave Hood Fan, Other, Refrigerator, Washer, Window Coverings
Basement
Finished, Full
Bathrooms Full
2
Bathrooms Half
1
Laundry Features
In Basement
Pets Allowed
Restrictions, Yes
Exterior
Exterior Features
Balcony, Private Entrance
Lot Features
Landscaped
Parking Features
Double Garage Attached, Driveway, Garage Door Opener, Garage Faces Rear, See Remarks
Parking Total
2
Patio And Porch Features
Balcony(s)
Roof
Asphalt Shingle
Financial
Map
Contact Us
Similar Listings Nearby
- 15 Kincora Crescent NW
Calgary, AB$649,000
2.37 miles away
- 178 Evansmeade Common NW
Calgary, AB$649,000
1.20 miles away
- 46 covepark Rise NE
Calgary, AB$649,000
2.04 miles away
- 139 Coville Close NE
Calgary, AB$649,000
2.11 miles away
- 7803 Hunterslea Crescent NW
Calgary, AB$645,000
4.16 miles away
- 938 Livingston View NE
Calgary, AB$639,900
1.94 miles away
- 300 Edgehill Drive NW
Calgary, AB$639,900
4.79 miles away
- 116 Herron Walk NE
Calgary, AB$639,900
2.03 miles away
- 280 Covepark Rise NE
Calgary, AB$639,500
2.09 miles away
- 34 Evansmeade Close NW
Calgary, AB$639,000
1.33 miles away

501 Evanston Manor NW
Calgary, AB
LIGHTBOX-IMAGES

