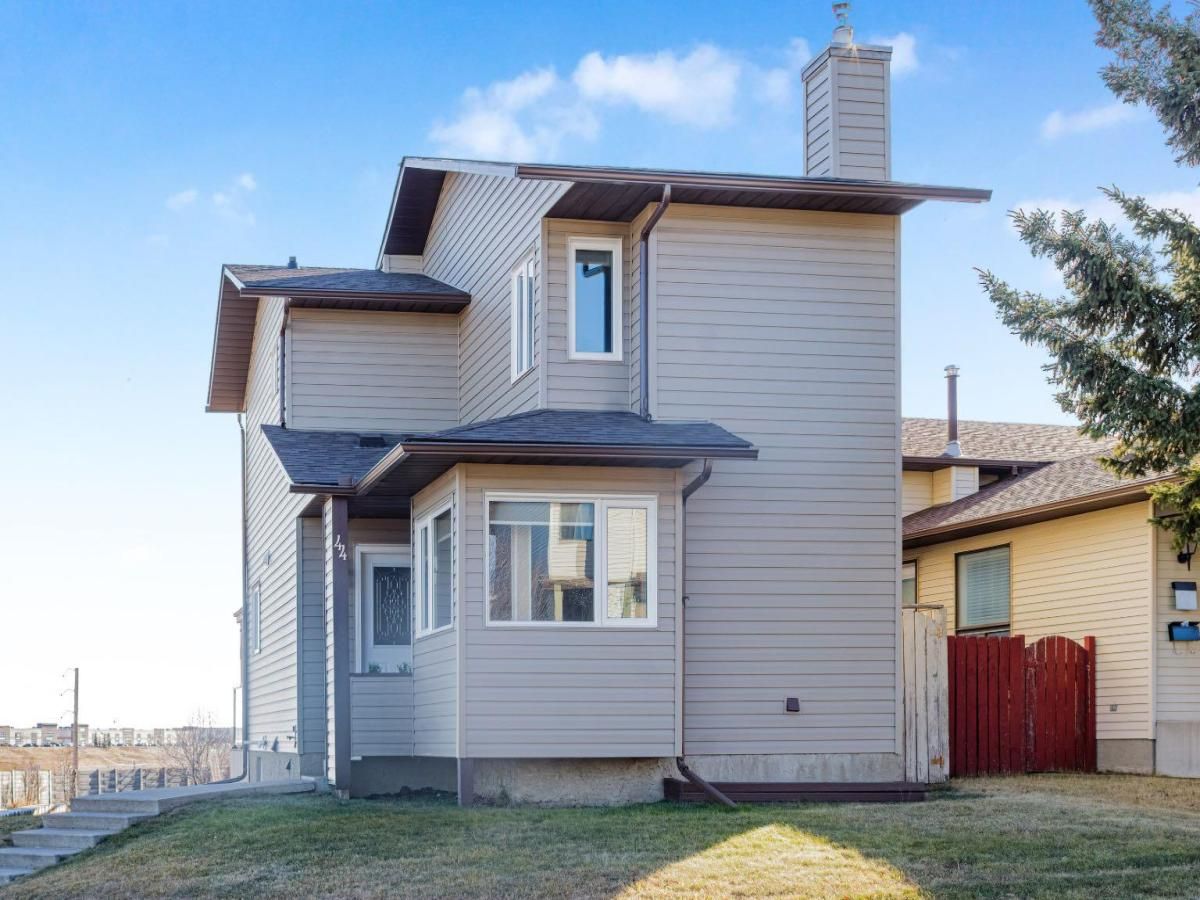Welcome to Your Dream Home! Nestled in the highly sought-after community of Beddington Heights, this beautifully updated single-family home combines comfort, charm, and convenience in one perfect package. Step inside to a warm and inviting living room with hardwood flooring and a cozy gas fireplace, ideal for relaxing evenings with family and friends. The main floor also features a convenient two-piece bathroom and a fully renovated kitchen with modern finishes and plenty of counter space, perfect for culinary adventures or entertaining guests. From here, step out to your private backyard oasis, boasting a brand new composite deck (2024) and stylish gazebo, the perfect spot to soak up the sun or unwind under the stars. Additional space at the back provides extra parking or RV storage, adding flexibility to your lifestyle. Upstairs, you’ll find three spacious bedrooms and a four-piece bathroom, offering room for a growing family or visiting guests. The undeveloped basement is a blank canvas, ready for your vision, whether it’s a rec room, home gym, or home office, the potential is endless. This home has been thoughtfully upgraded for peace of mind and lasting value, including new roof, siding, and downspouts (2024), new flooring throughout, newer windows (2020), new furnace (2022) and new hot water tank (2025). Enjoy easy access to Deerfoot Trail and Beddington Trail, and be just minutes from parks, dog parks, green spaces, schools, grocery stores, and shopping — everything you need for a balanced and convenient lifestyle. With all the major updates already complete, all that’s left to do is move in and enjoy! Don’t miss your chance to own this lovingly maintained home in one of Calgary’s most family-friendly and well-connected communities.
Current real estate data for Single Family in Calgary as of Nov 12, 2025
3,866
Single Family Listed
51
Avg DOM
472
Avg $ / SqFt
$830,545
Avg List Price
Property Details
Price:
$480,000
MLS #:
A2267602
Status:
Active
Beds:
3
Baths:
2
Type:
Single Family
Subtype:
Detached
Subdivision:
Beddington Heights
Listed Date:
Nov 8, 2025
Finished Sq Ft:
1,211
Lot Size:
3,196 sqft / 0.07 acres (approx)
Year Built:
1985
Schools
Interior
Appliances
Dishwasher, Electric Stove, Microwave Hood Fan, Refrigerator, Washer/Dryer, Window Coverings
Basement
Full
Bathrooms Full
1
Bathrooms Half
1
Laundry Features
In Basement
Exterior
Exterior Features
None
Lot Features
Back Lane, Back Yard, Corner Lot, Front Yard, Gazebo, Landscaped, Lawn
Parking Features
Alley Access, Off Street, On Street, Parking Pad, RV Access/Parking
Parking Total
2
Patio And Porch Features
Deck
Roof
Asphalt Shingle
Financial
Map
Contact Us
Mortgage Calculator
Community
- Address44 Bedfield Close NE Calgary AB
- SubdivisionBeddington Heights
- CityCalgary
- CountyCalgary
- Zip CodeT3K3L5
Property Summary
- Located in the Beddington Heights subdivision, 44 Bedfield Close NE Calgary AB is a Single Family for sale in Calgary, AB, T3K3L5. It is listed for $480,000 and features 3 beds, 2 baths, and has approximately 1,211 square feet of living space, and was originally constructed in 1985. The current price per square foot is $396. The average price per square foot for Single Family listings in Calgary is $472. The average listing price for Single Family in Calgary is $830,545. To schedule a showing of MLS#a2267602 at 44 Bedfield Close NE in Calgary, AB, contact your ReMax Mountain View – Rob Johnstone agent at 403-730-2330.
Similar Listings Nearby

44 Bedfield Close NE
Calgary, AB


